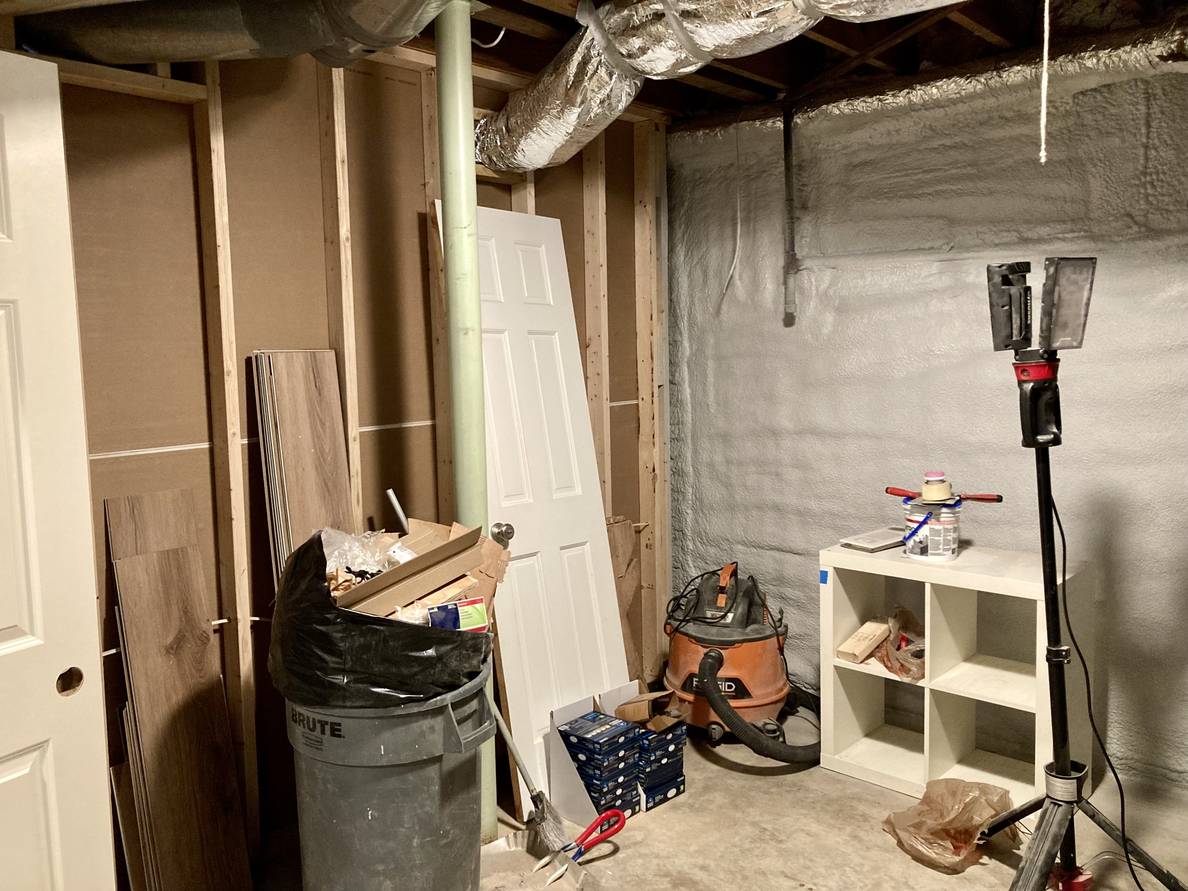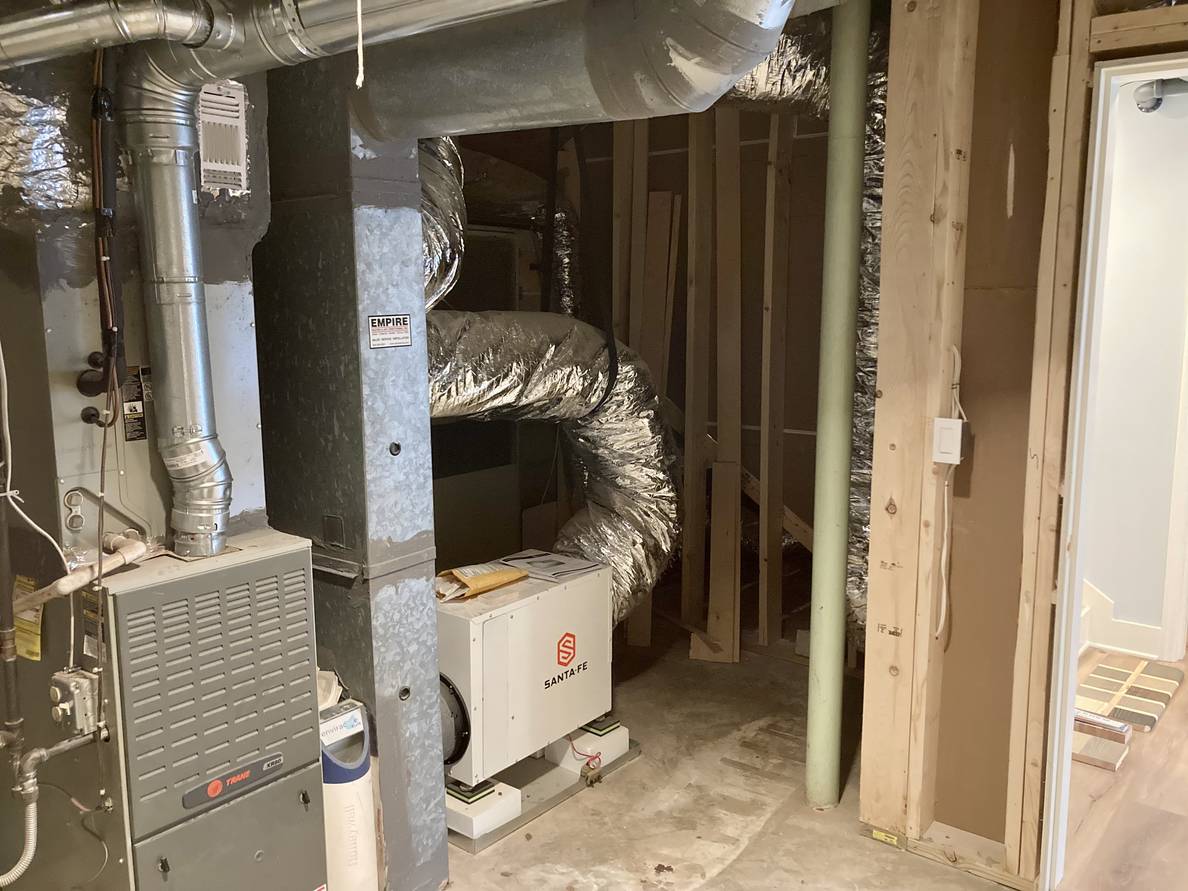Week 11 saw the painting mostly finished up and electrical trim out on Monday and Tuesday, and yesterday and today the HVAC guys did their finishing work.
Here’s how things look now. (Compare to last week.)
The Main Space
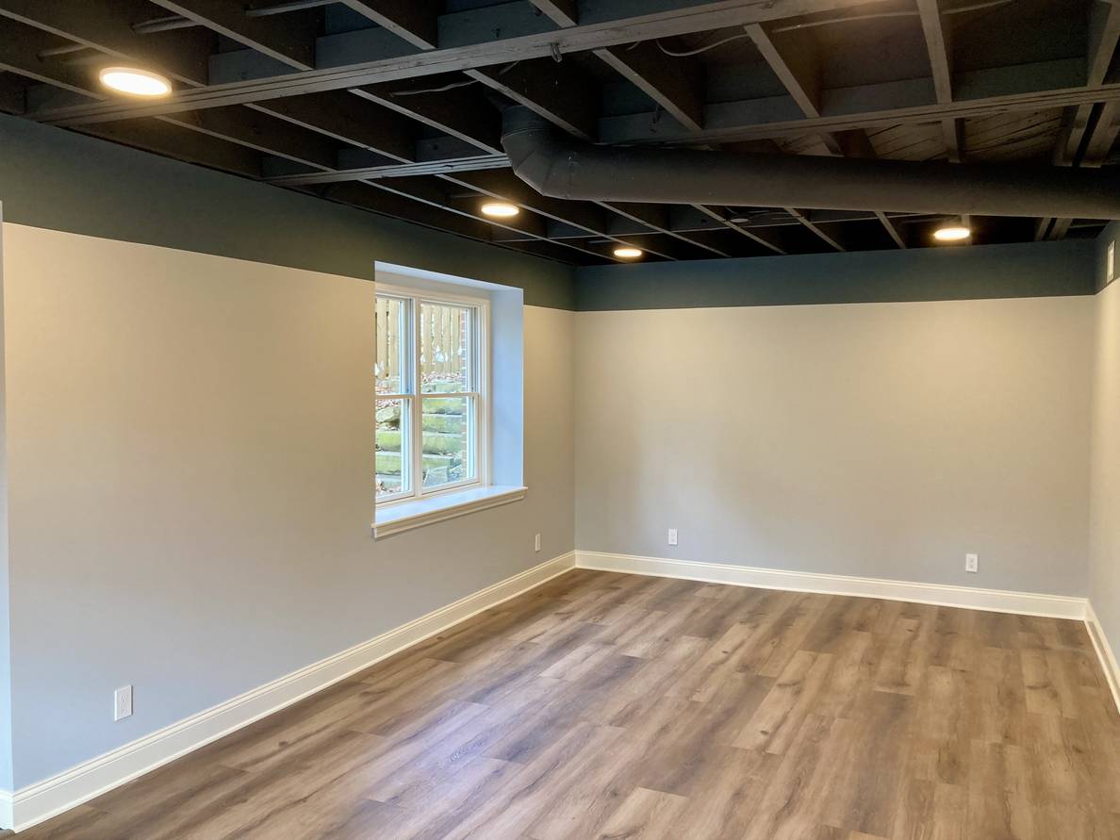
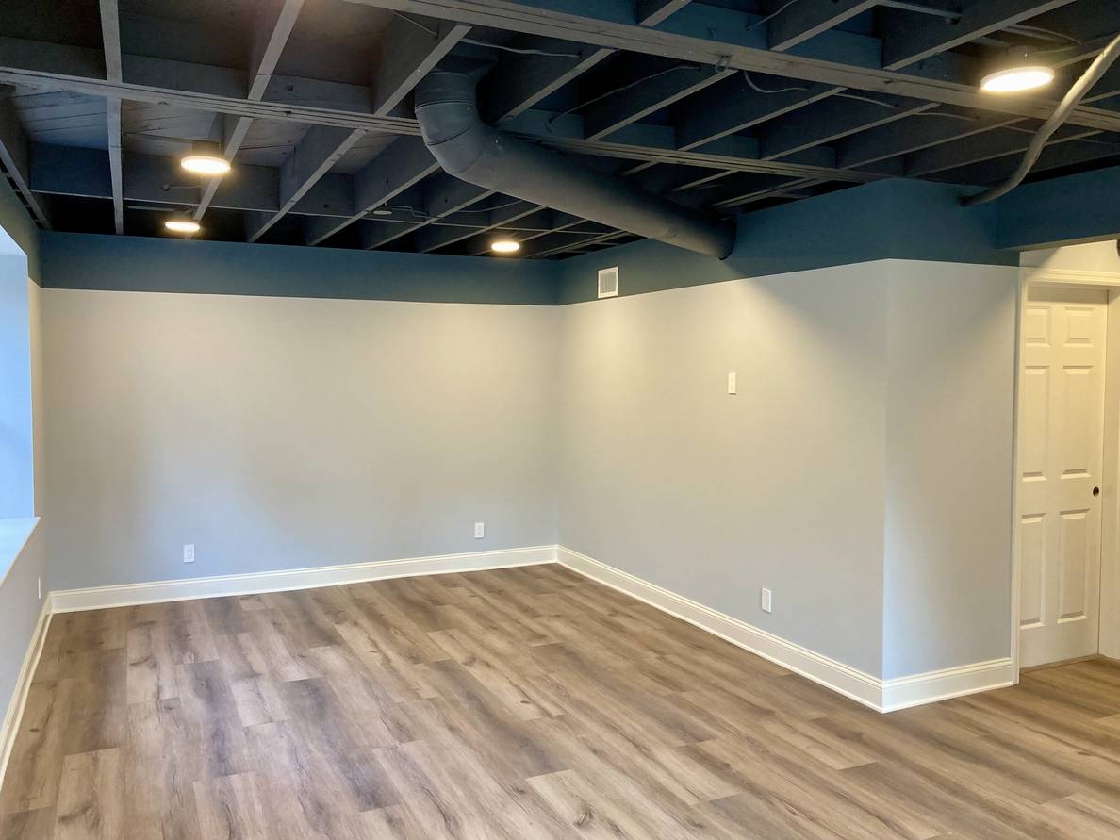
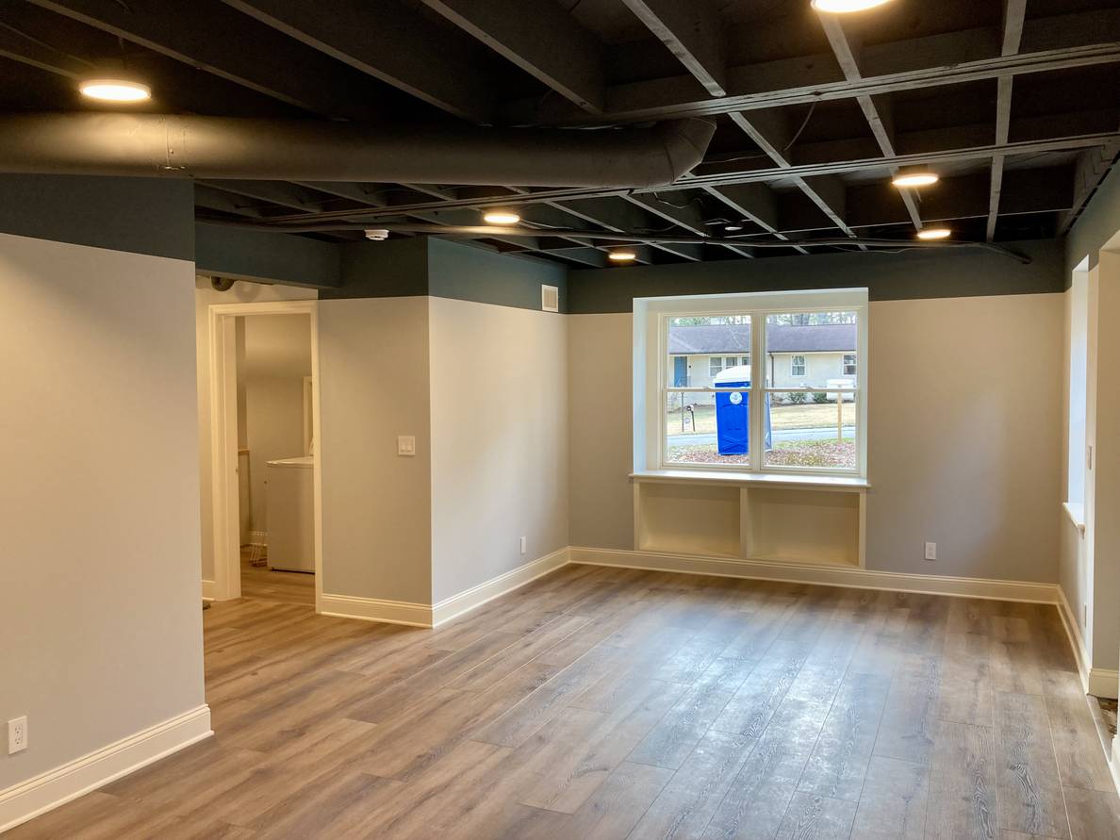
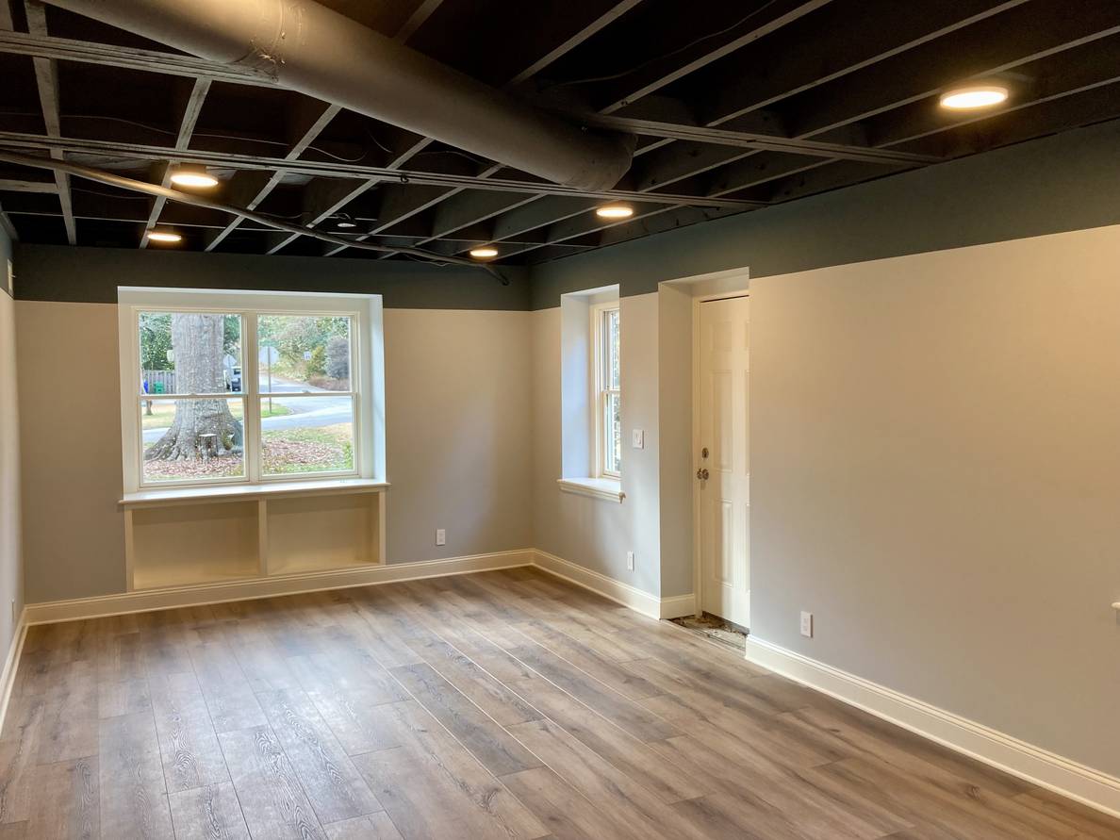
The Laundry
The laundry shelf still needs a coat of finish, and the access panels for plumbing still need to be finished.
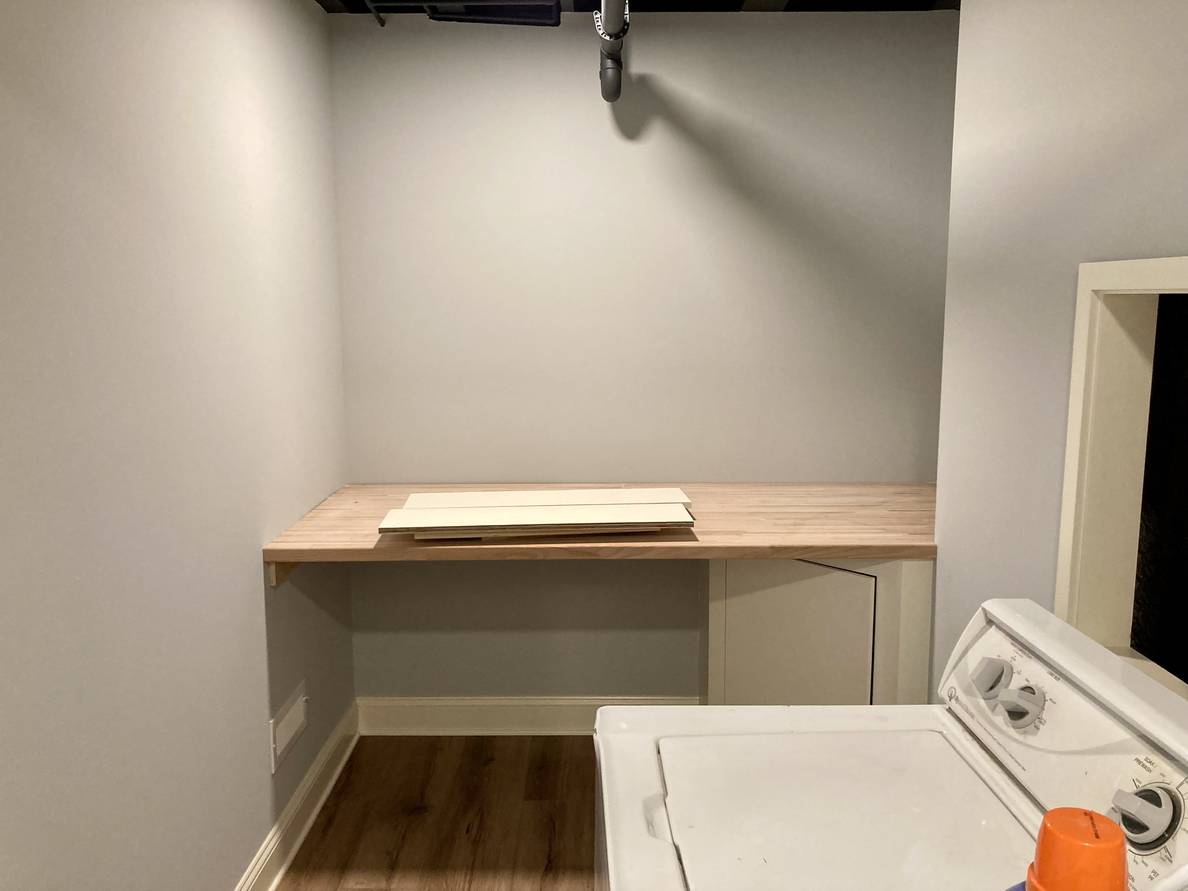
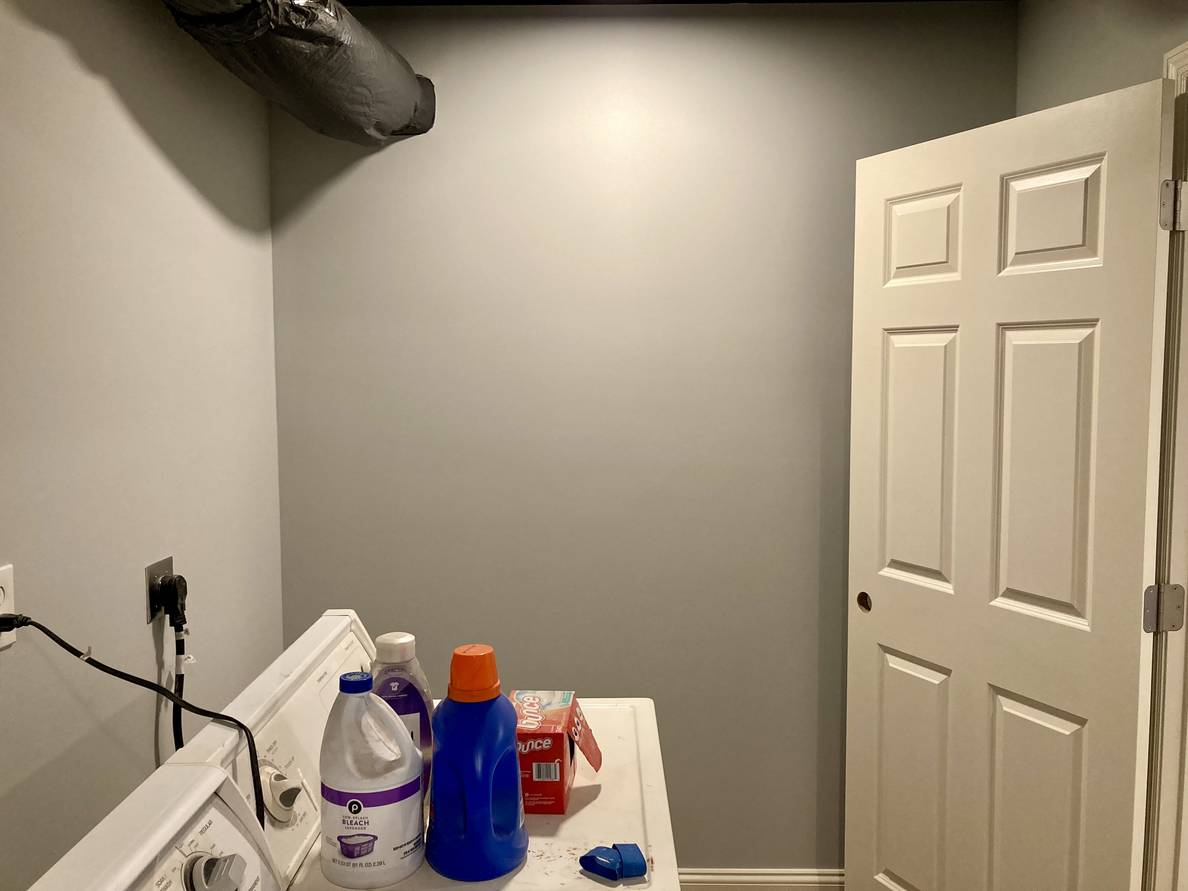
The Stairs
The stair treads still need to be installed. We’re waiting on the stain to come in and be applied. Plus a bonus second pic now that the door’s been painted.
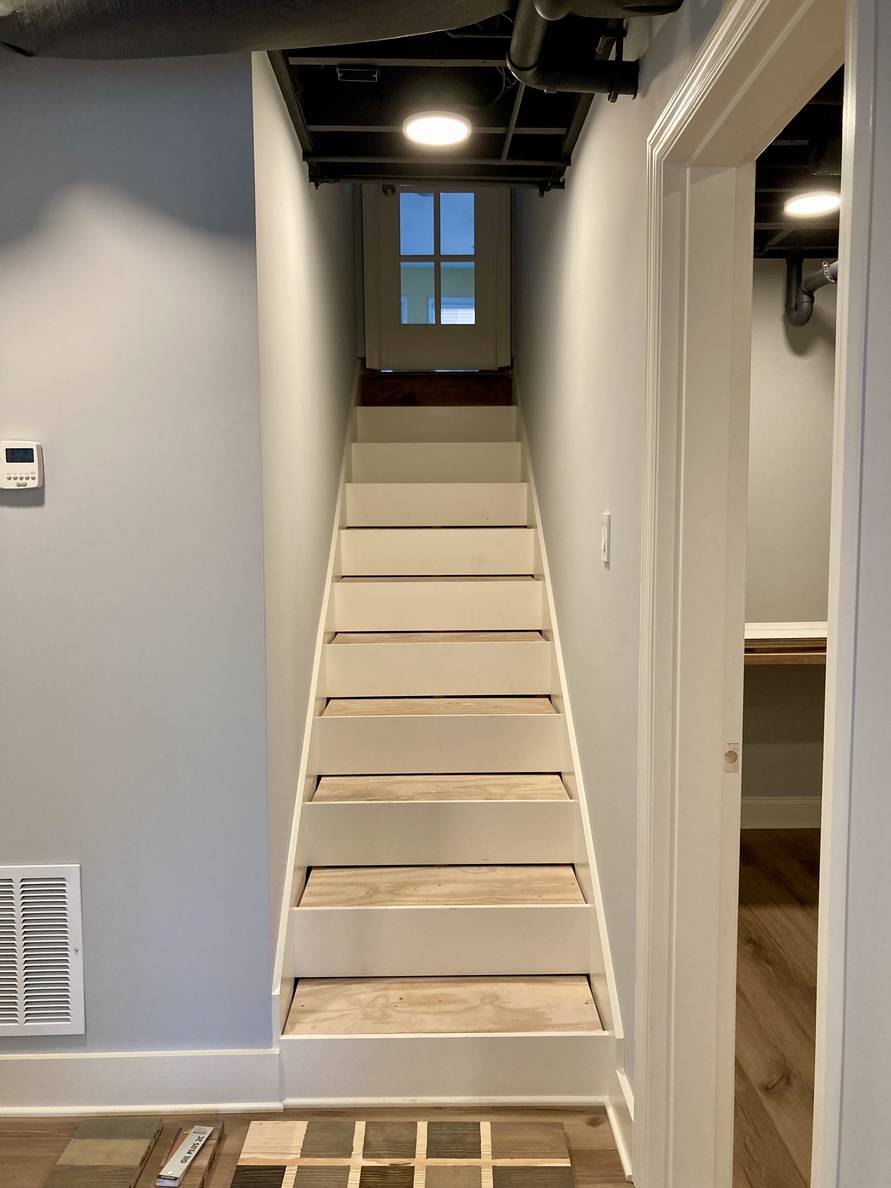
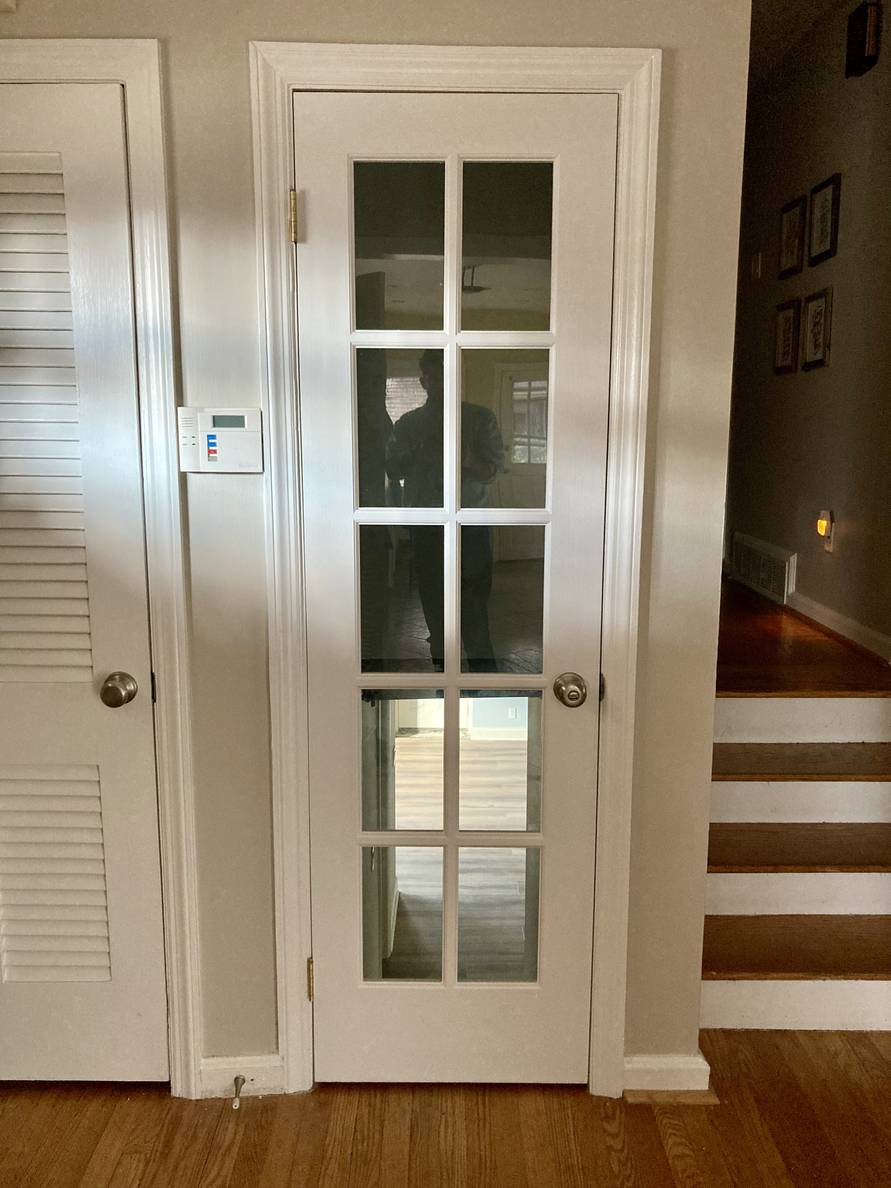
The Utility Room
We have a light in the utility room now, so here’s how that is looking.
