Week 10 saw flooring installed and interior trim work, the sump pump access built, and, today, painters were here.
Here’s how things look now (compare to last week):
The Main Space
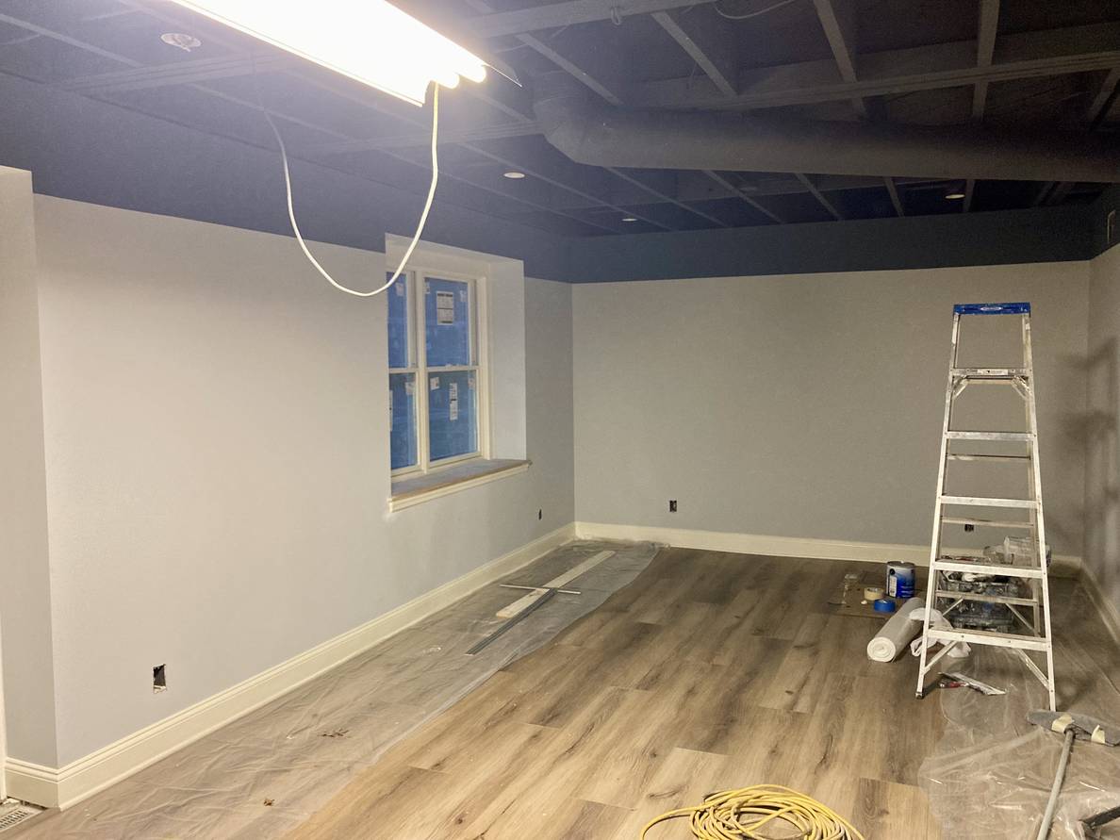
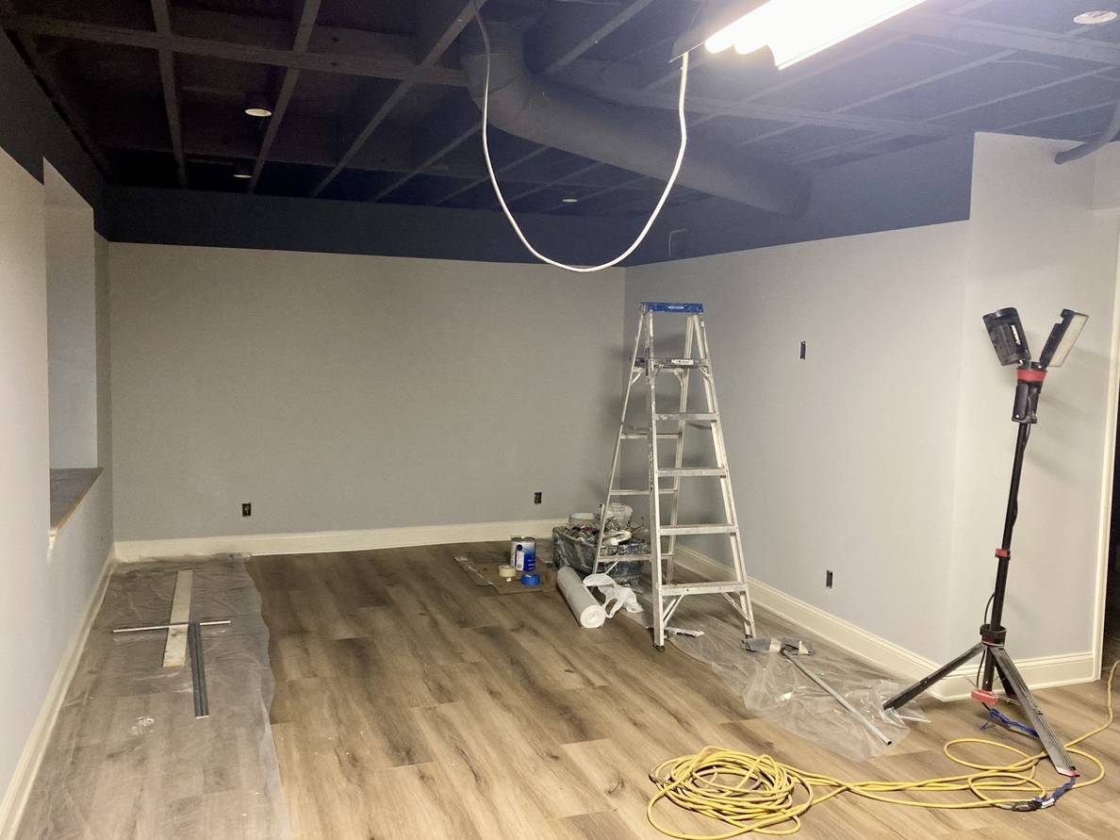
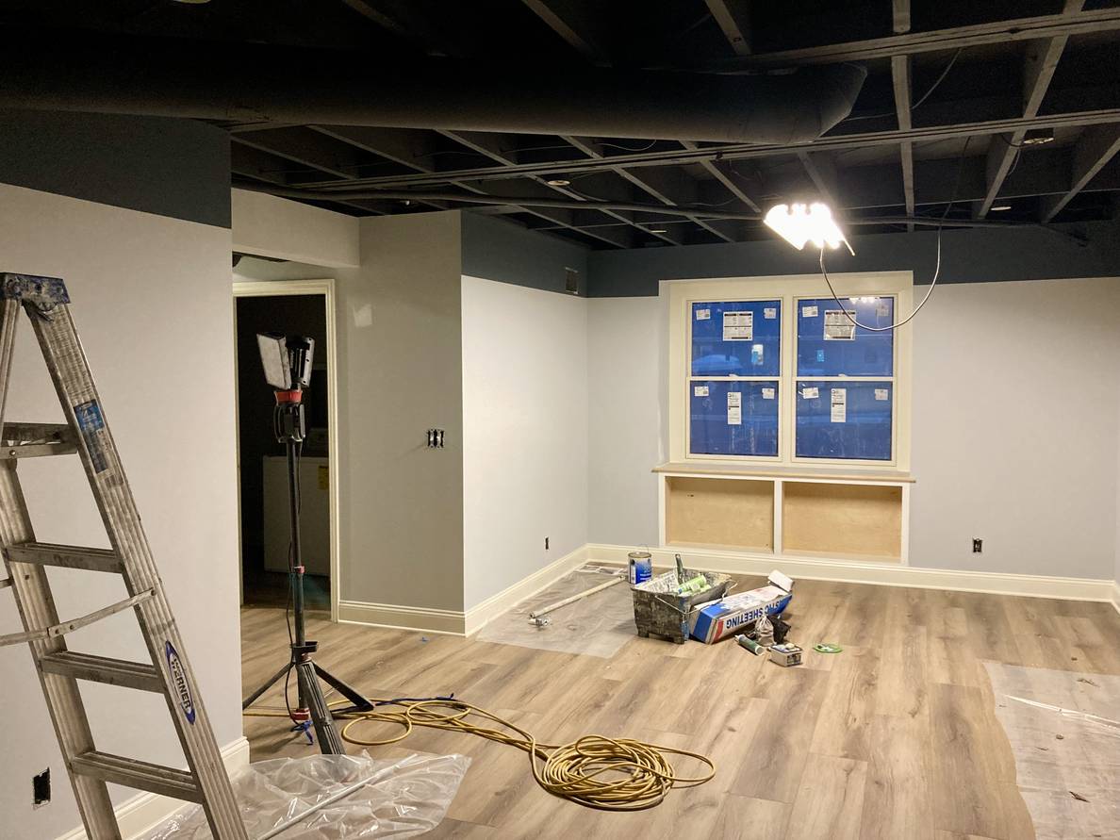
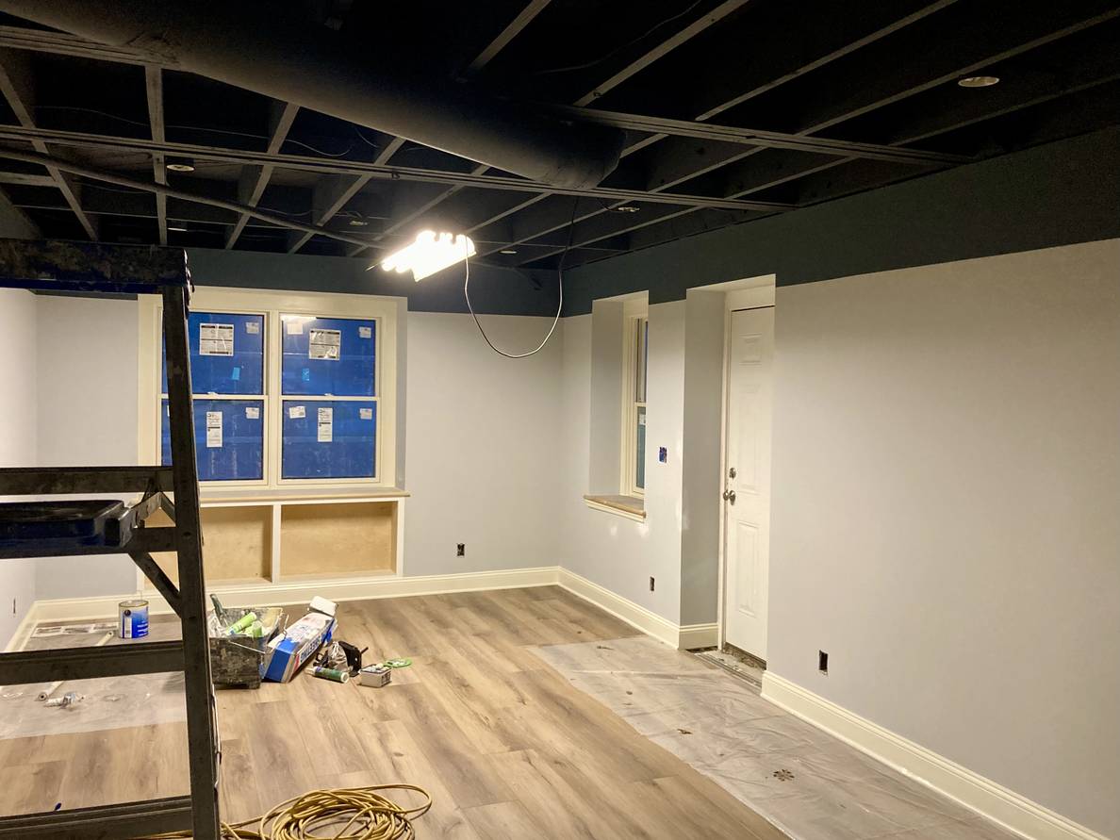
The Laundry
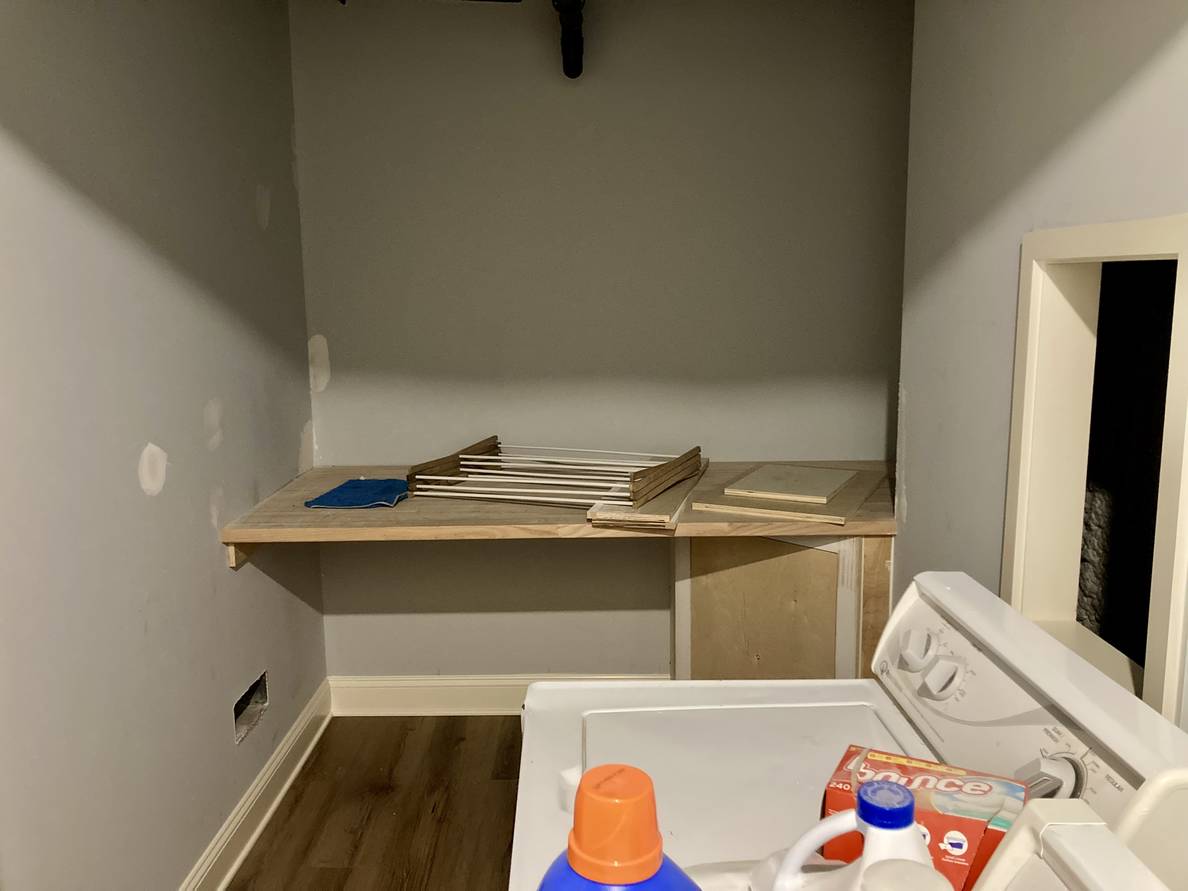
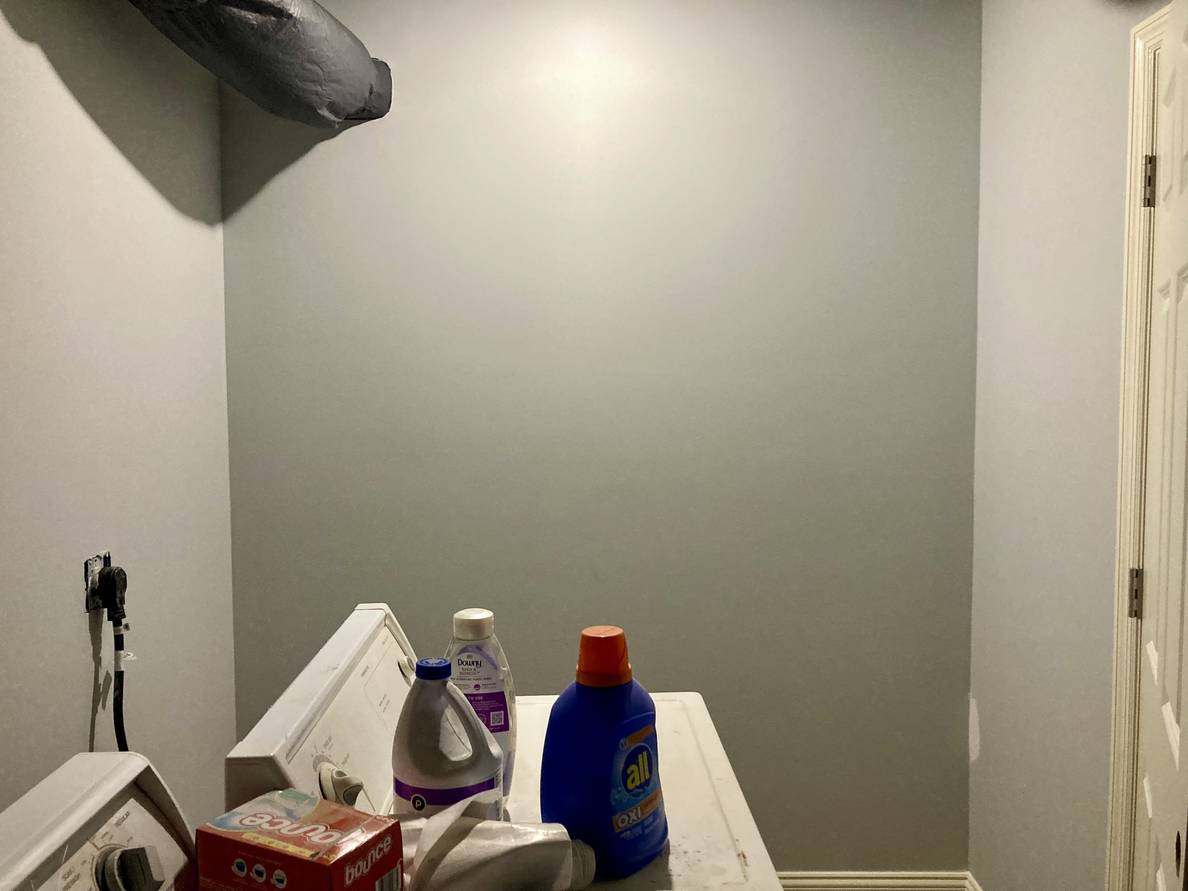
The Stairs
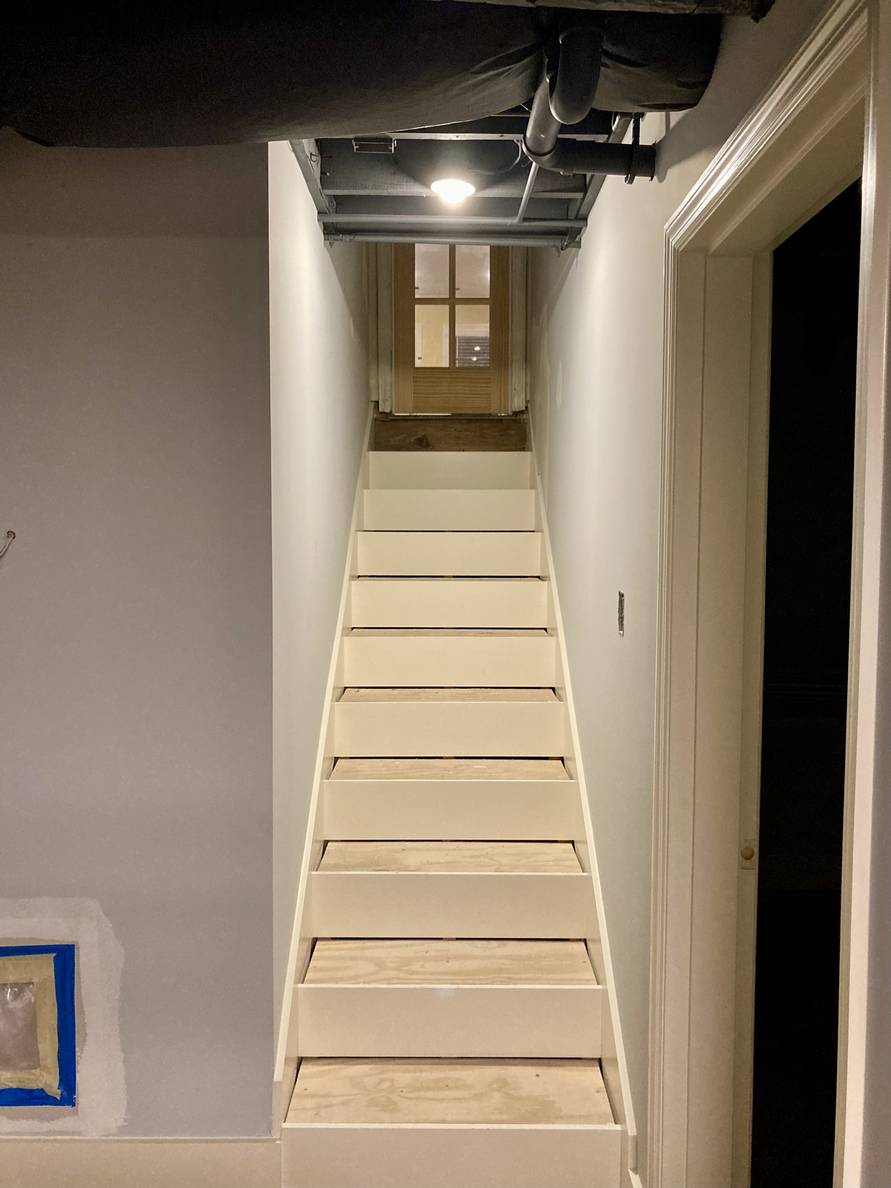
Week 10 saw flooring installed and interior trim work, the sump pump access built, and, today, painters were here.
Here’s how things look now.
Week 10 saw flooring installed and interior trim work, the sump pump access built, and, today, painters were here.
Here’s how things look now (compare to last week):






