Week 8 saw some window sills and riser trim installed and the first round of paint.
Here’s how things are looking.
The Main Space
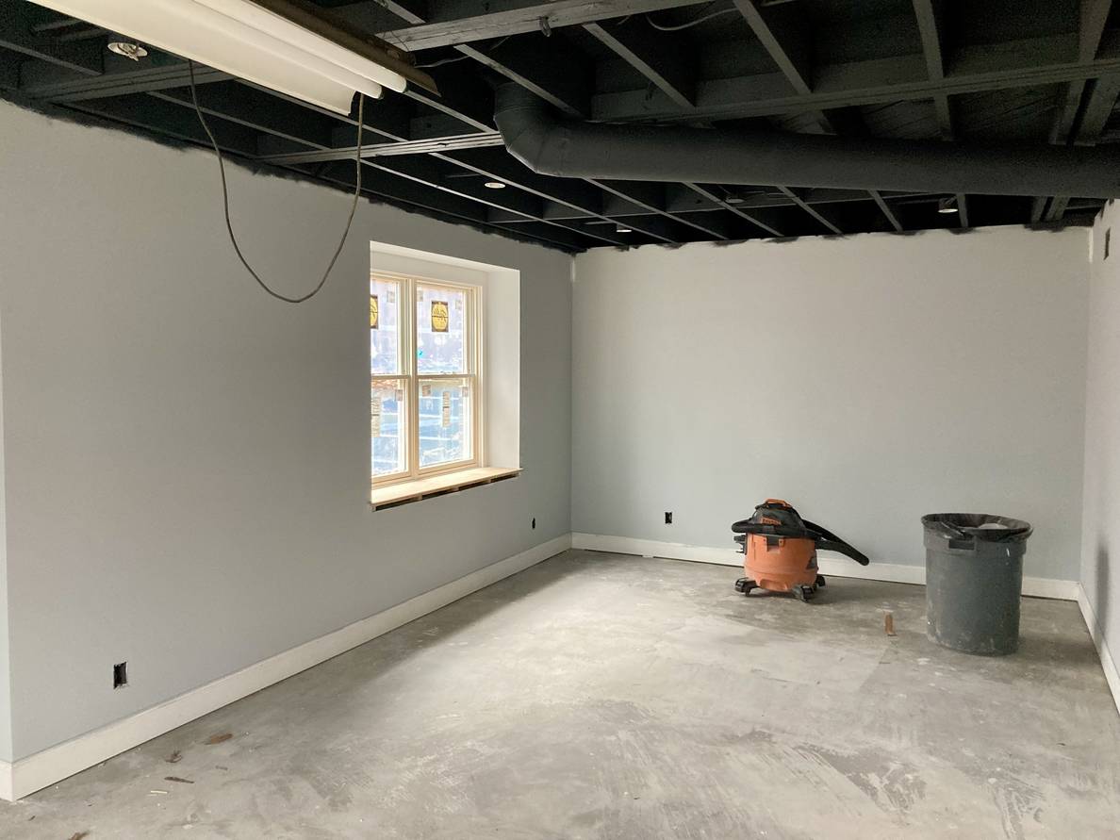
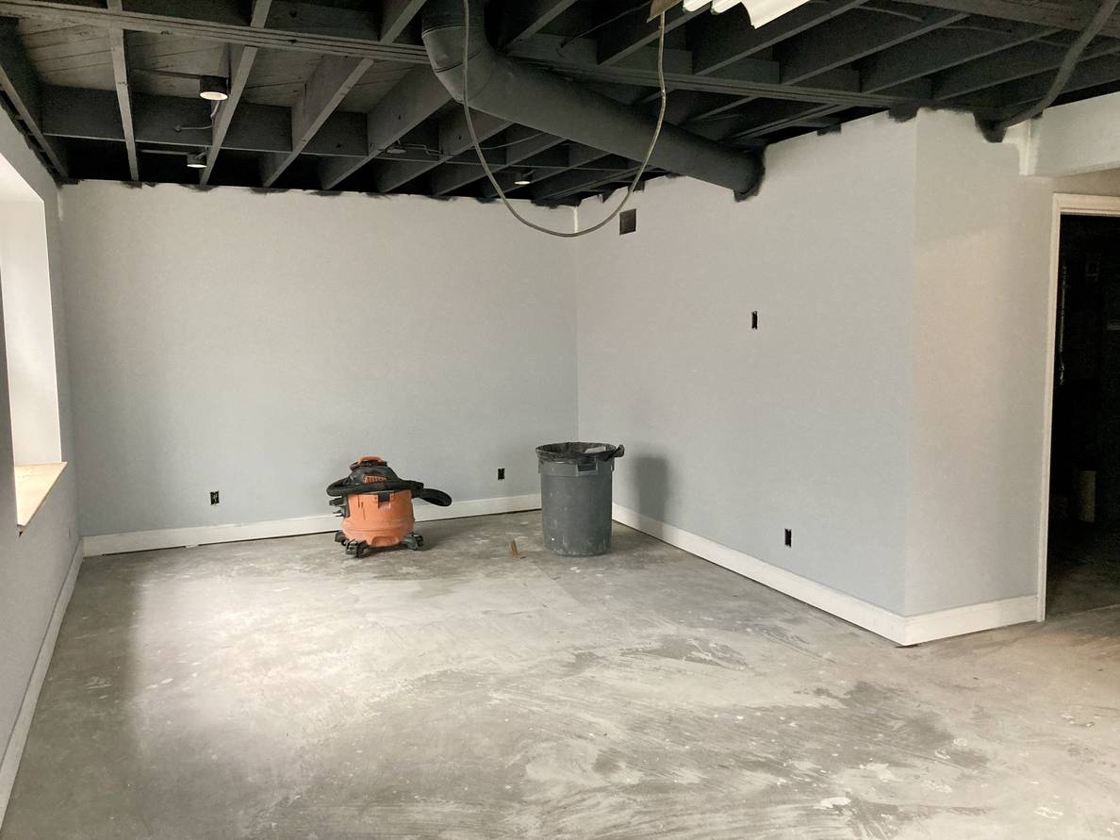
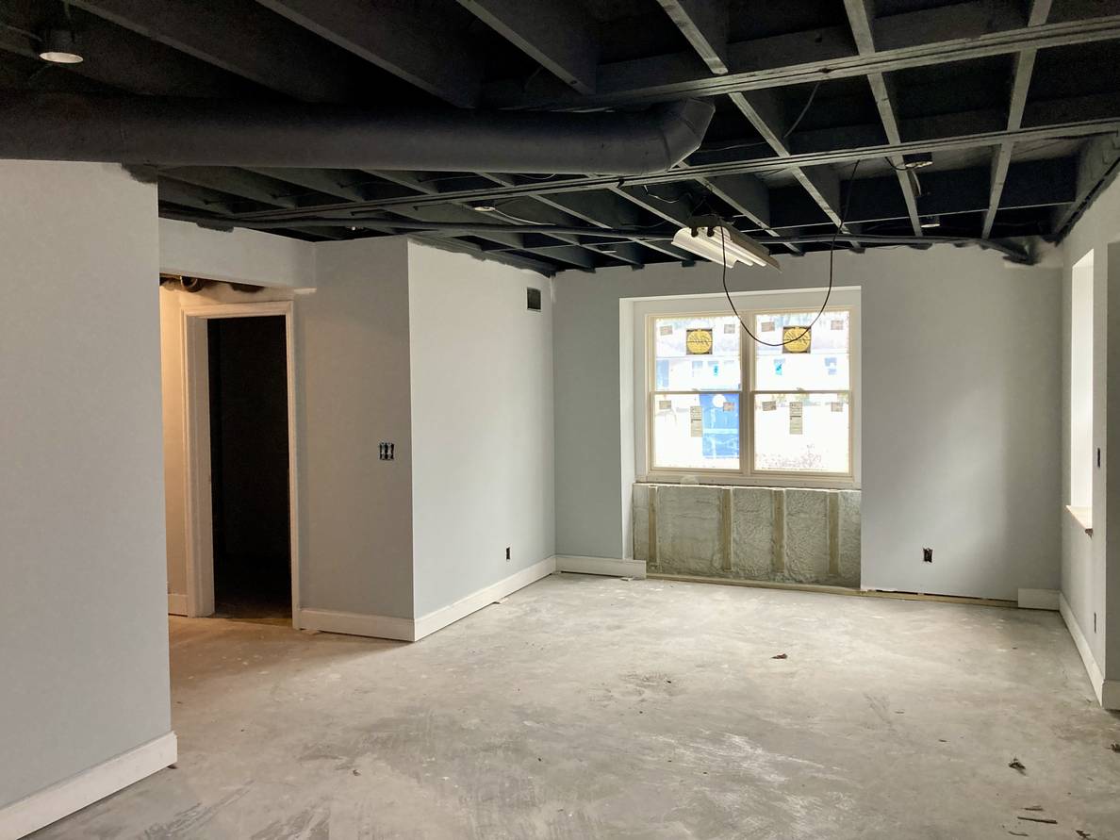
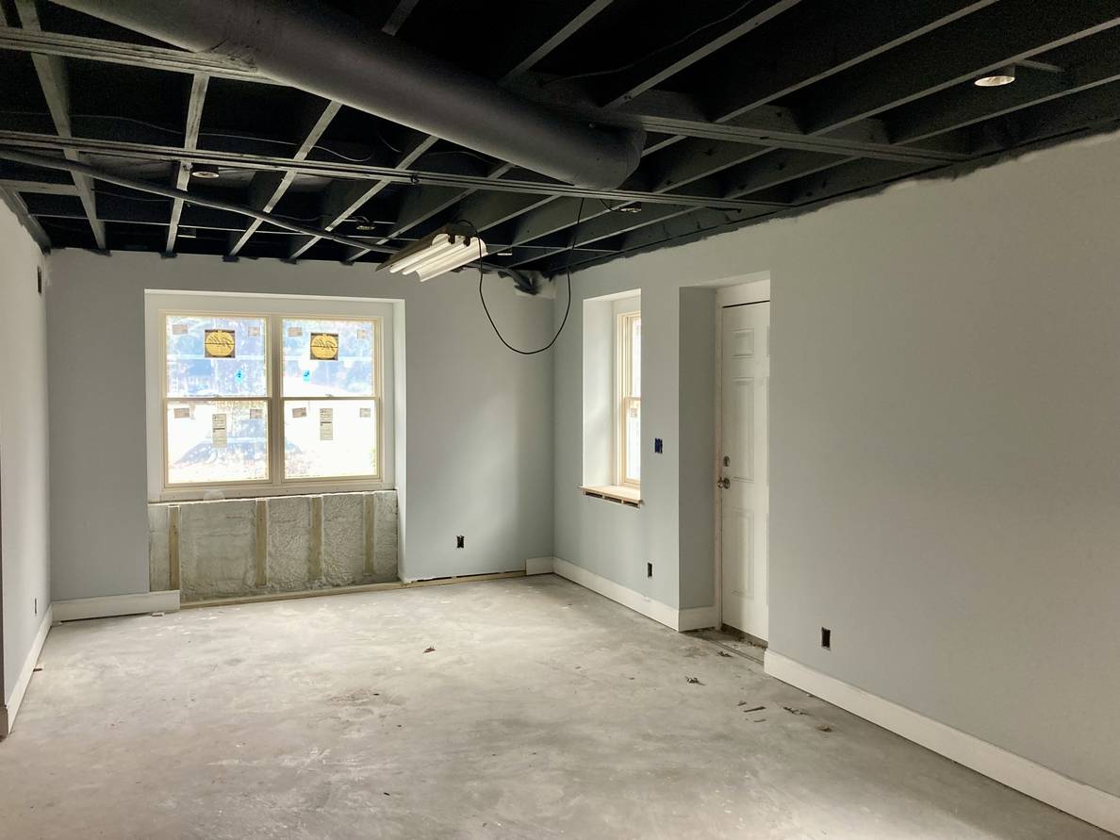
The Laundry
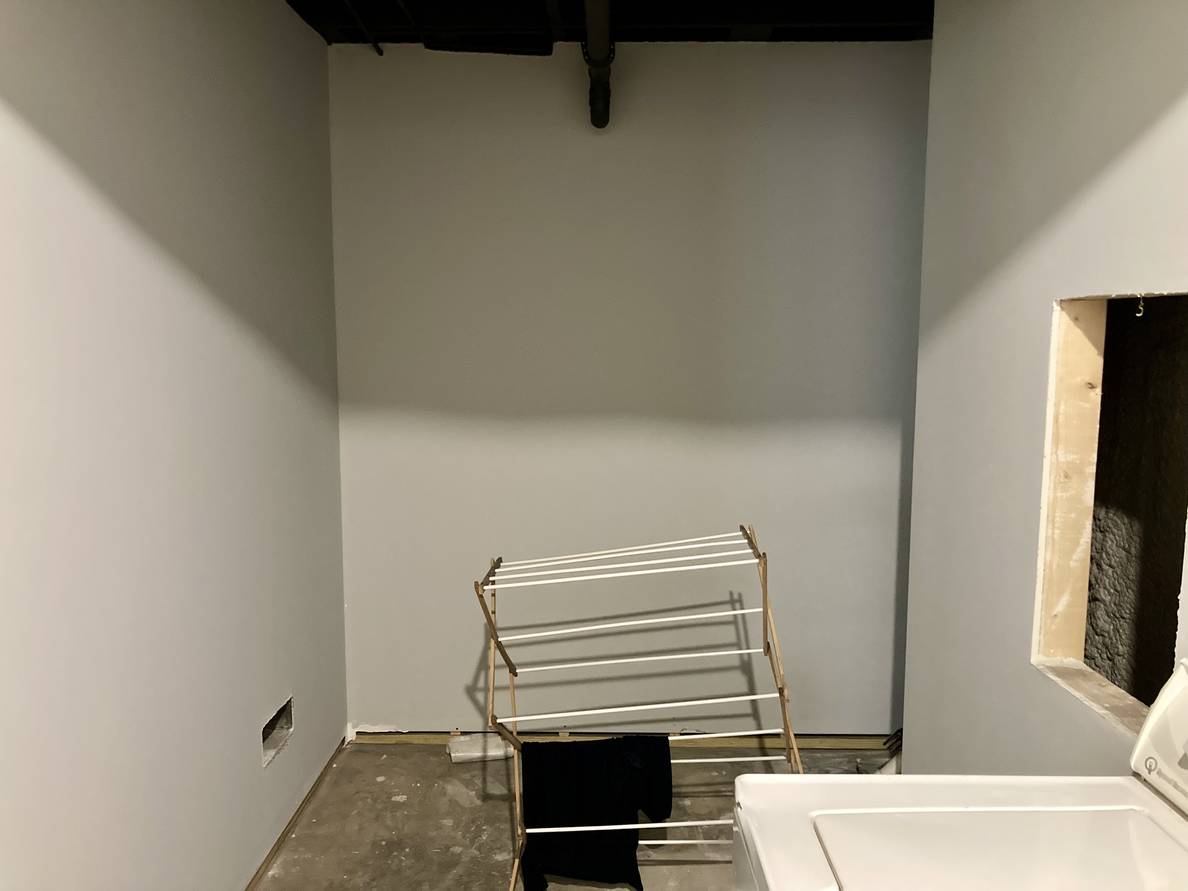
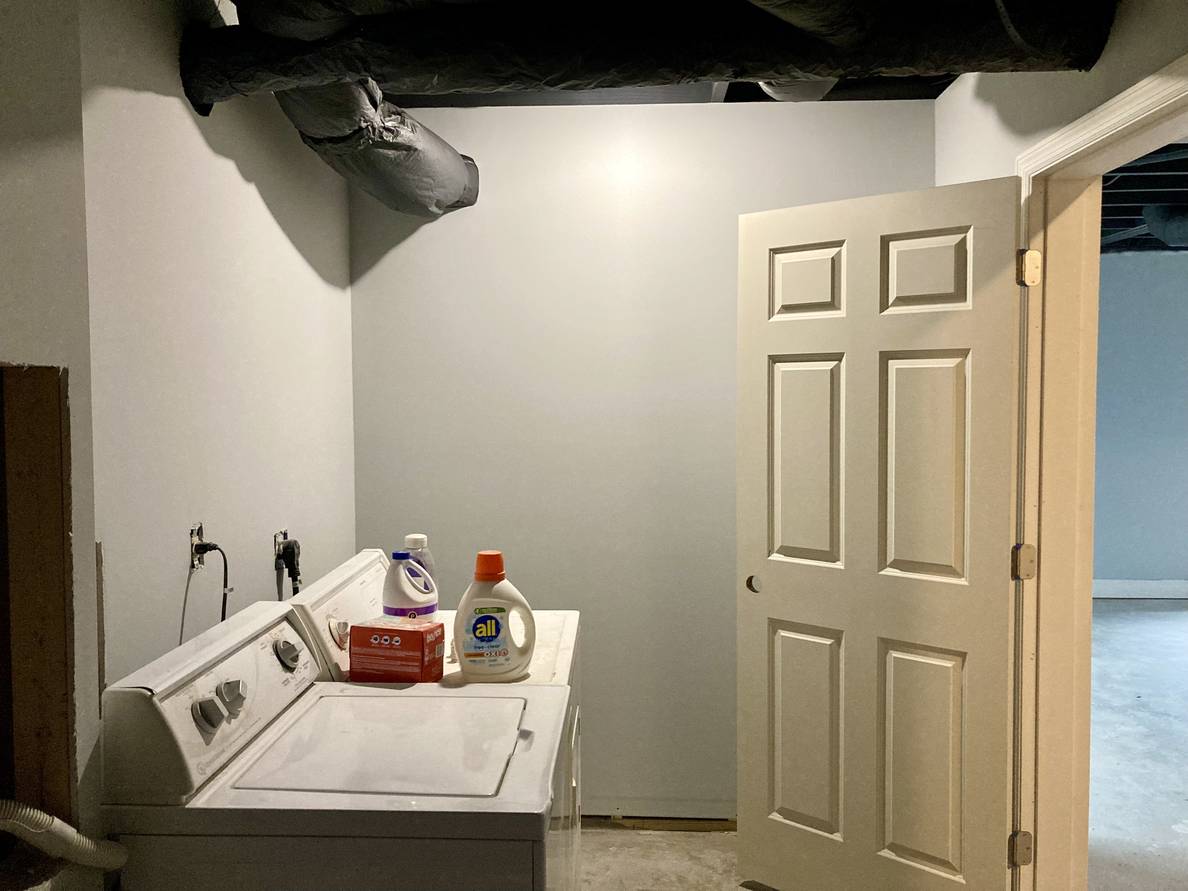
The Stairs
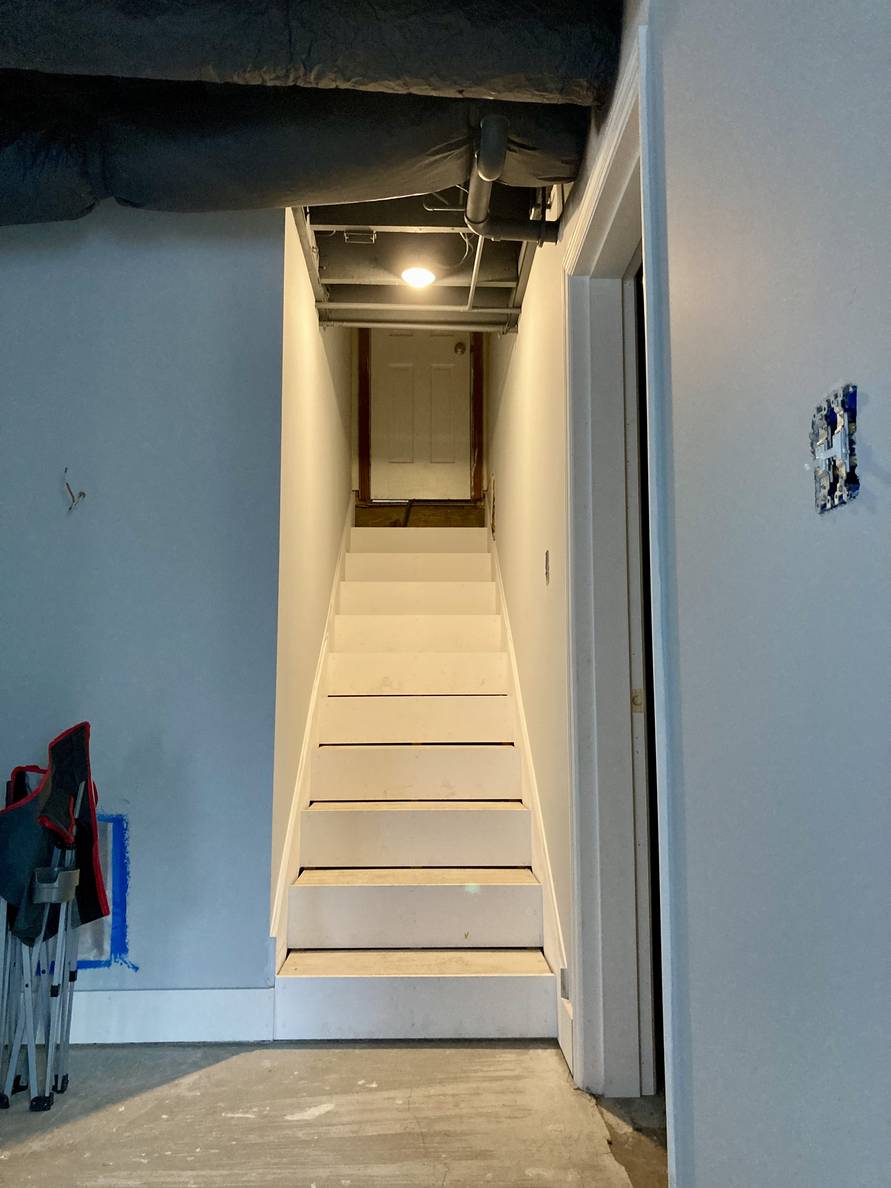
Week 8 saw some window sills and riser trim installed and the first round of paint.
Here’s how things are looking.
Week 8 saw some window sills and riser trim installed and the first round of paint.
Here’s how things are looking.






