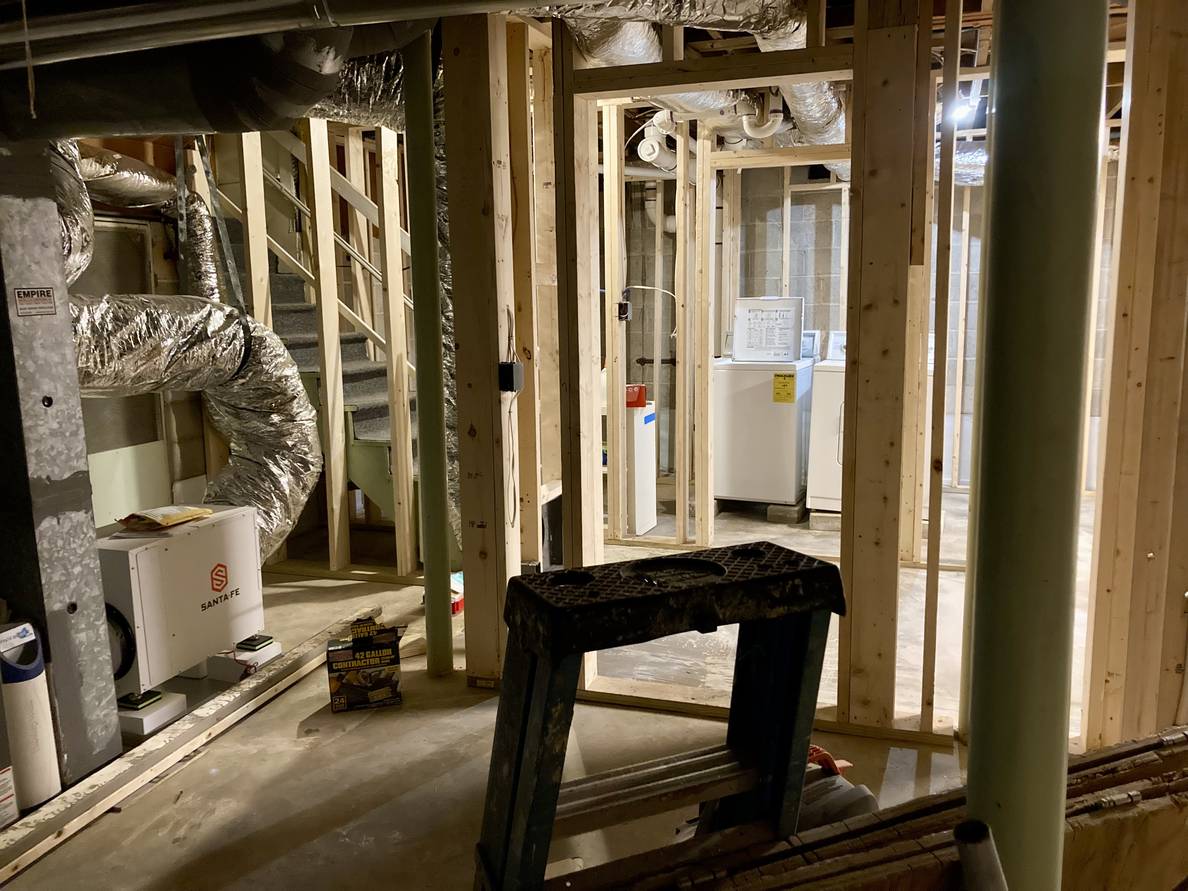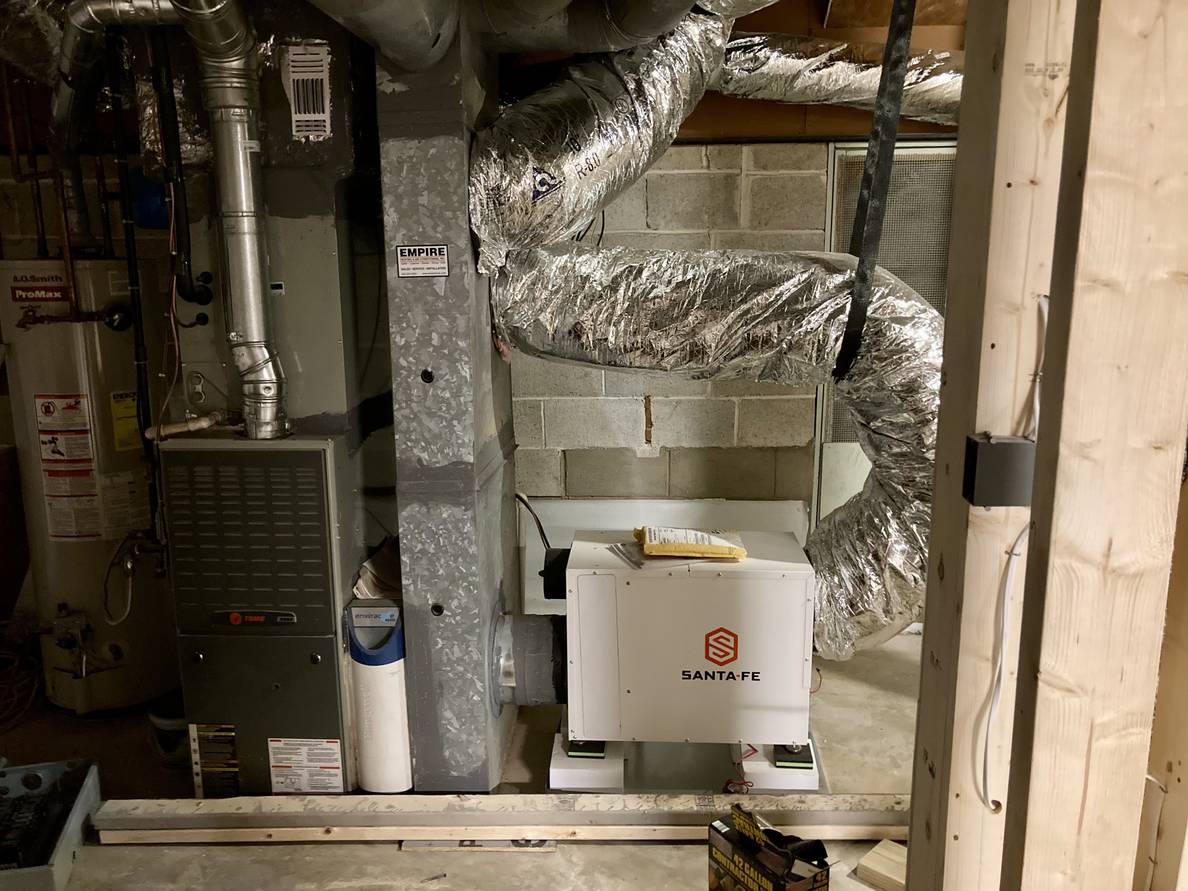This past week saw new windows, a whole house dehumidifier, floor leveling, and inspections (✅ electrical rough, ✅ HVAC rough, and ✅ structural framing). We needed the framing inspection done before the spray foam insulation, which is next.
I’m taking end-of-week photos of each room now instead of the whole basement. I felt last week’s photos were hard to make sense of now that the space is broken up with the framed walls.
The Main Space
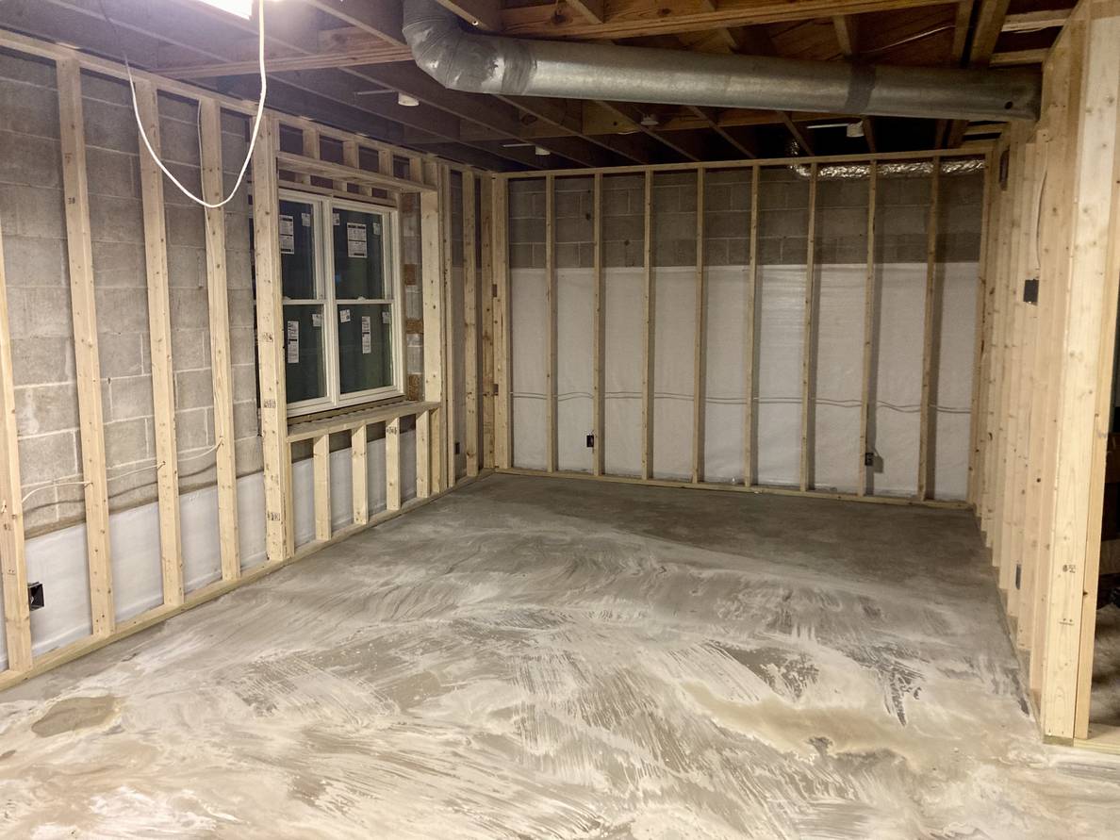
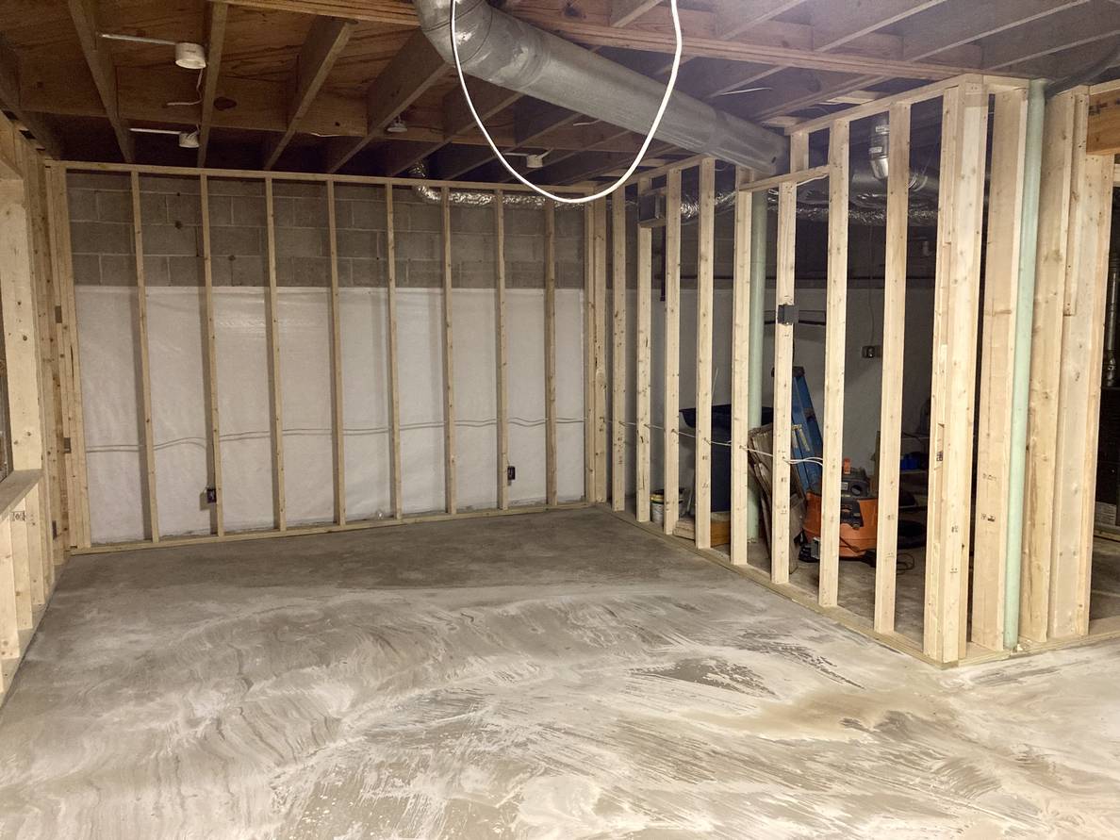
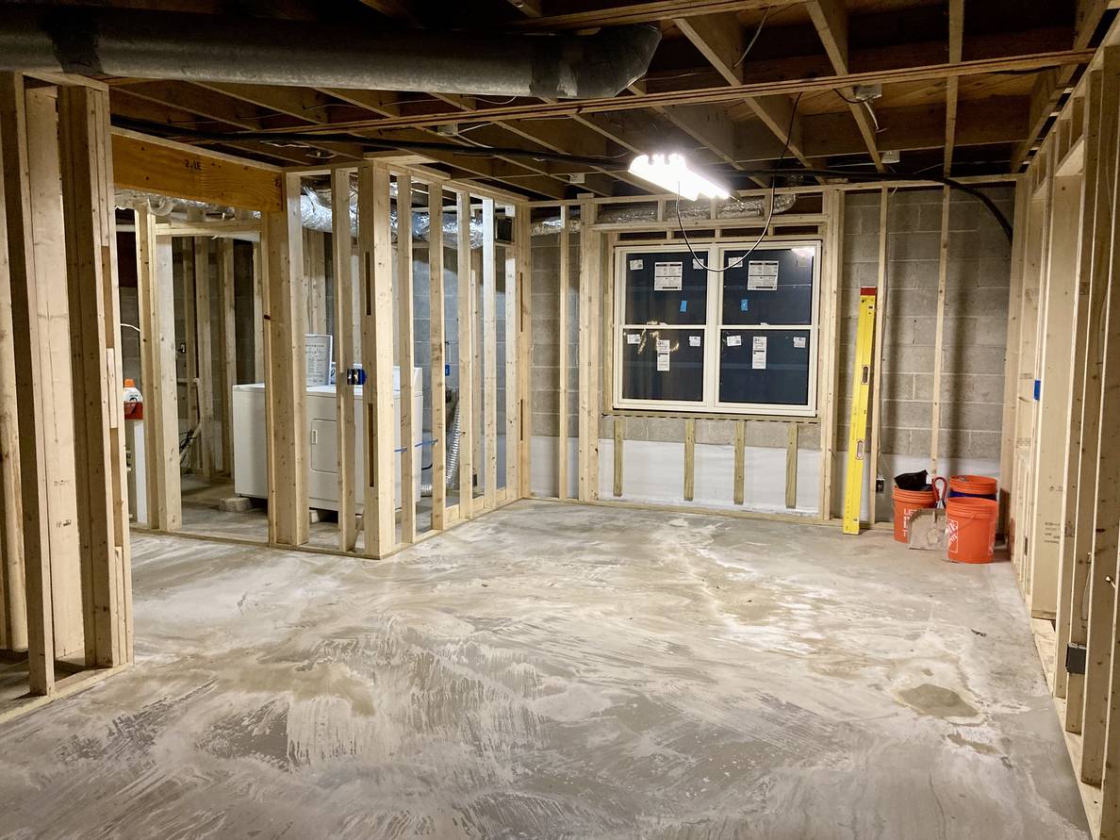
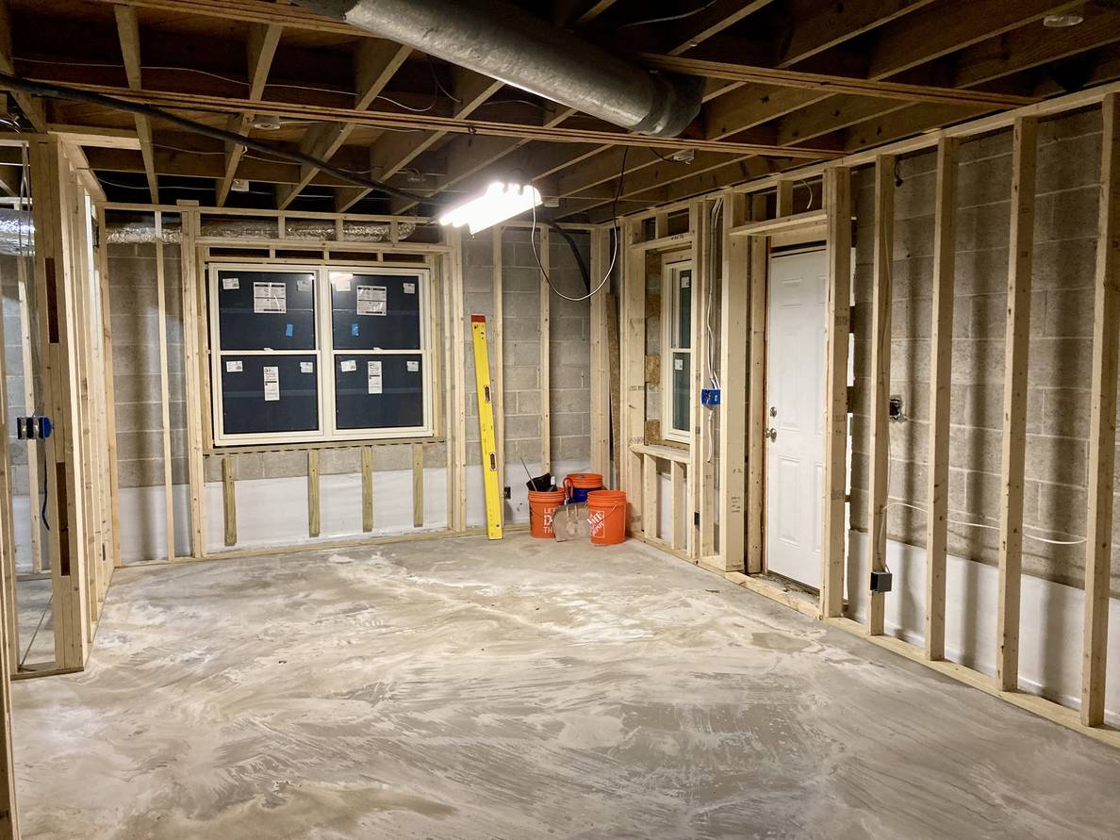
The Laundry
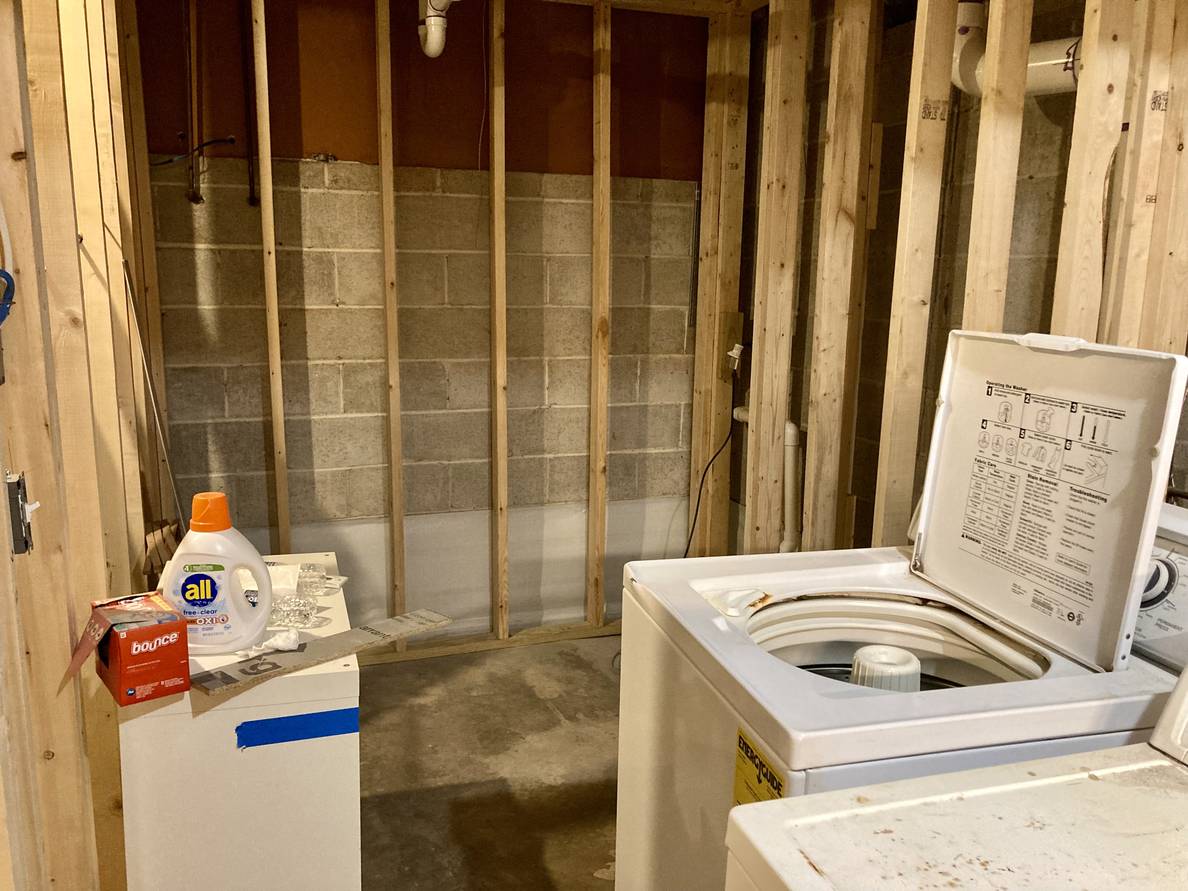
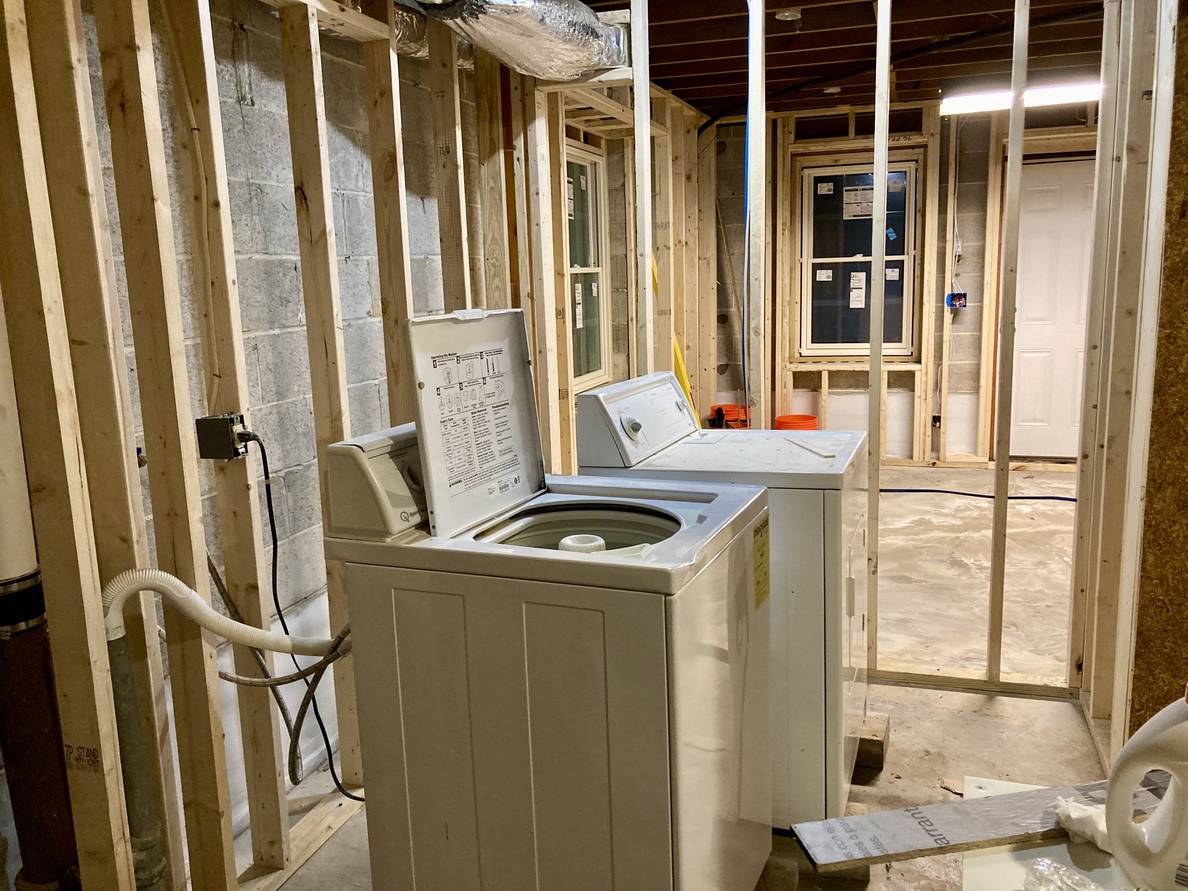
The Utility Room
