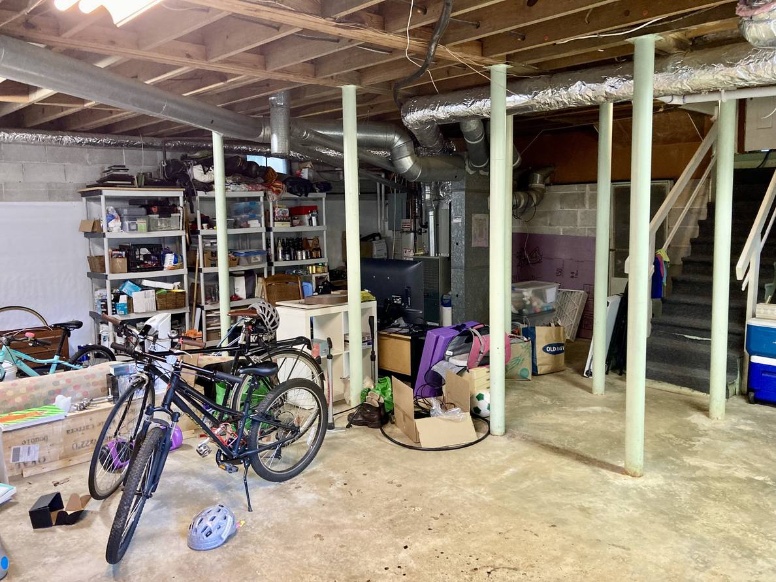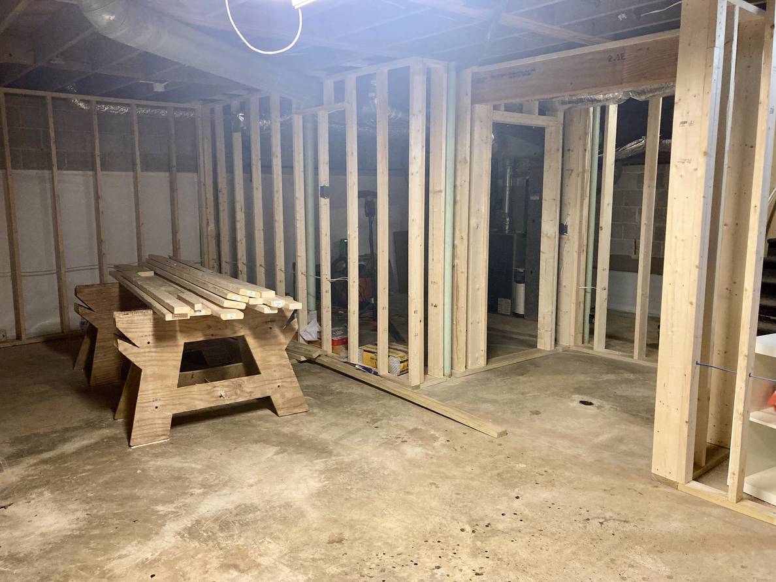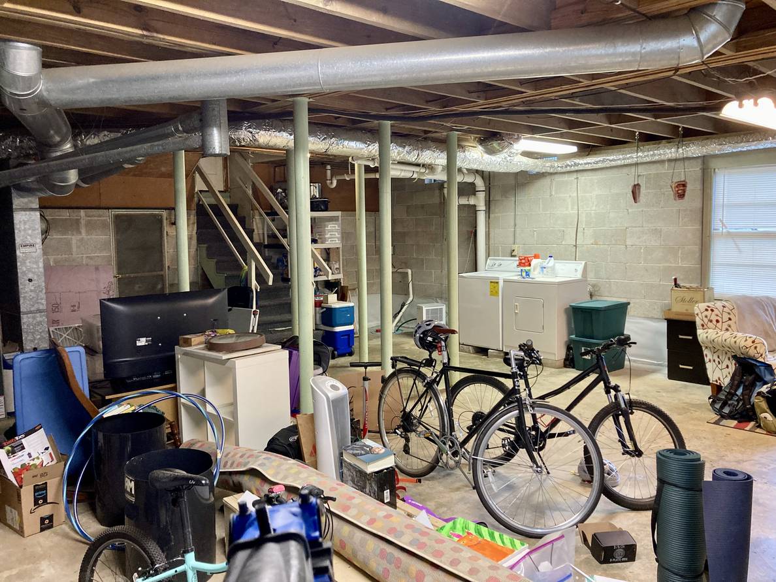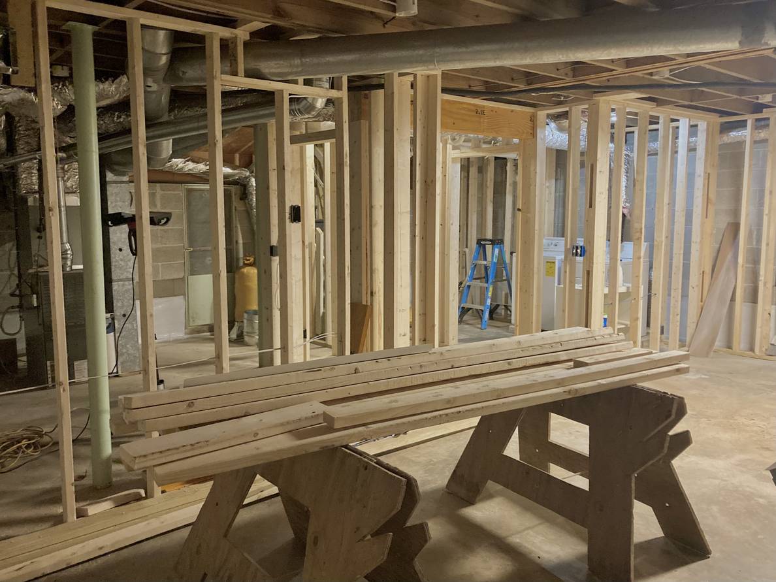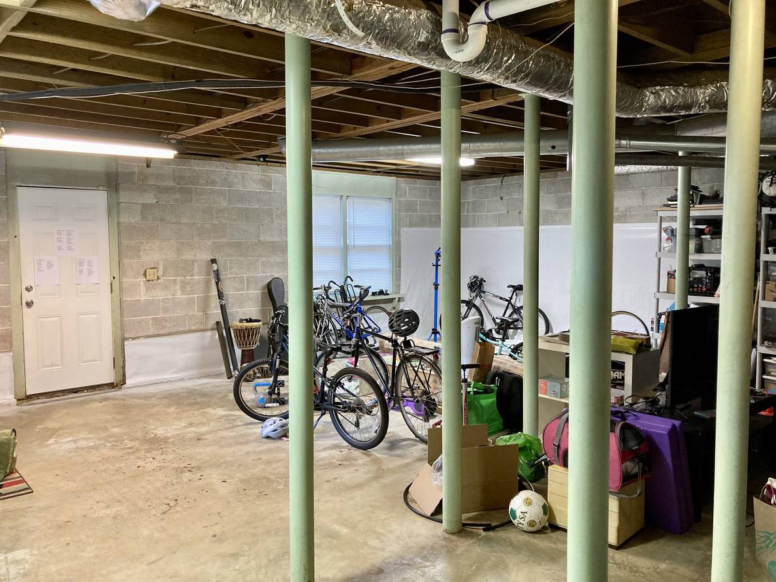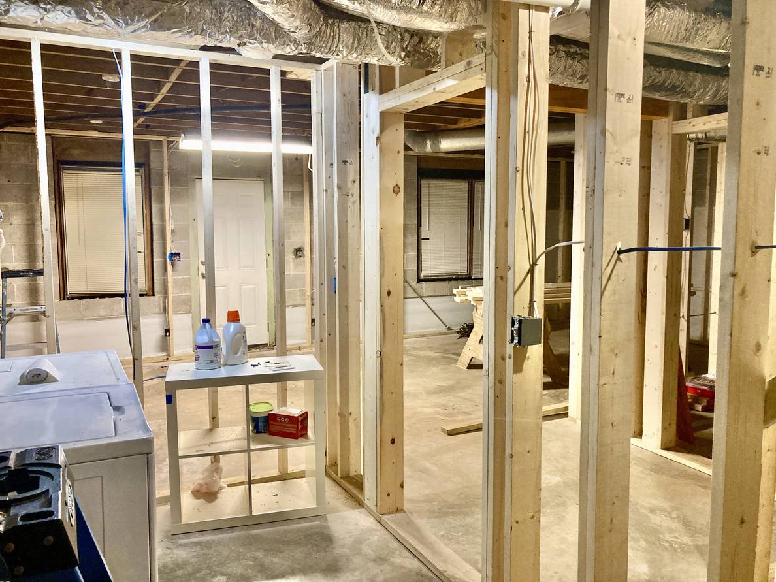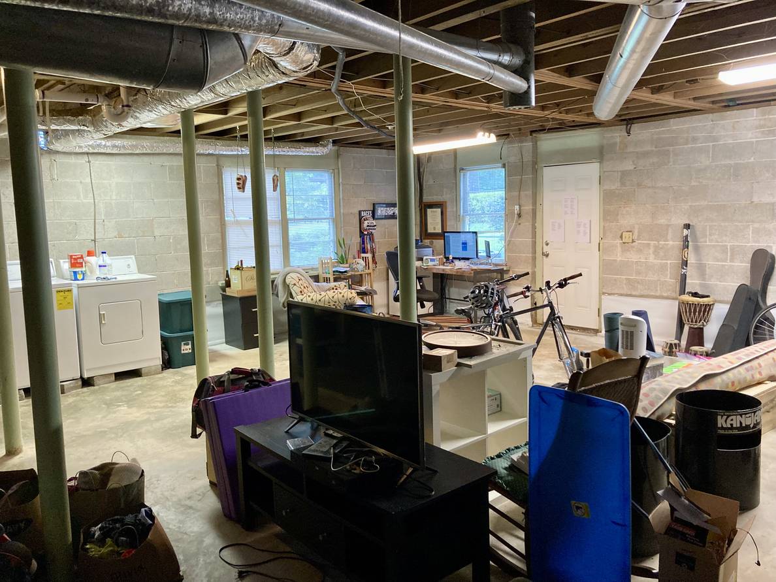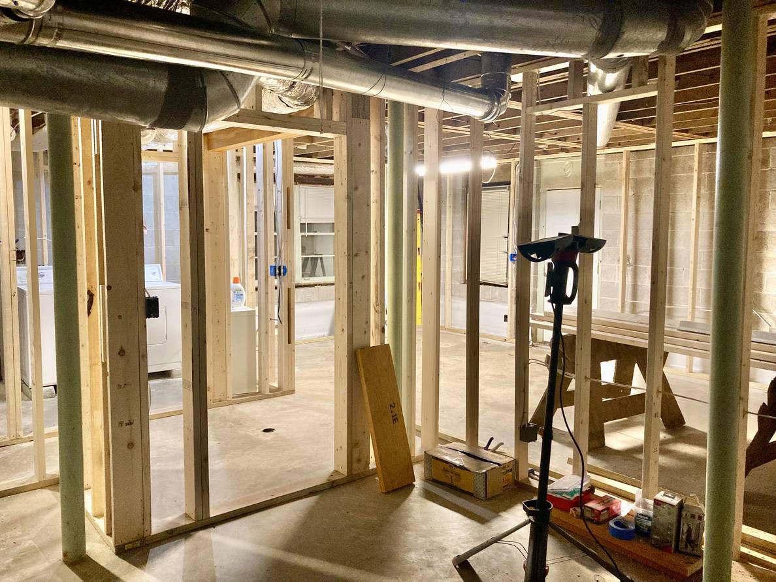Today the HVAC guys came and started routing the new ducts for the basement, and the electrician continued his work. It looks like neither of them are done yet.
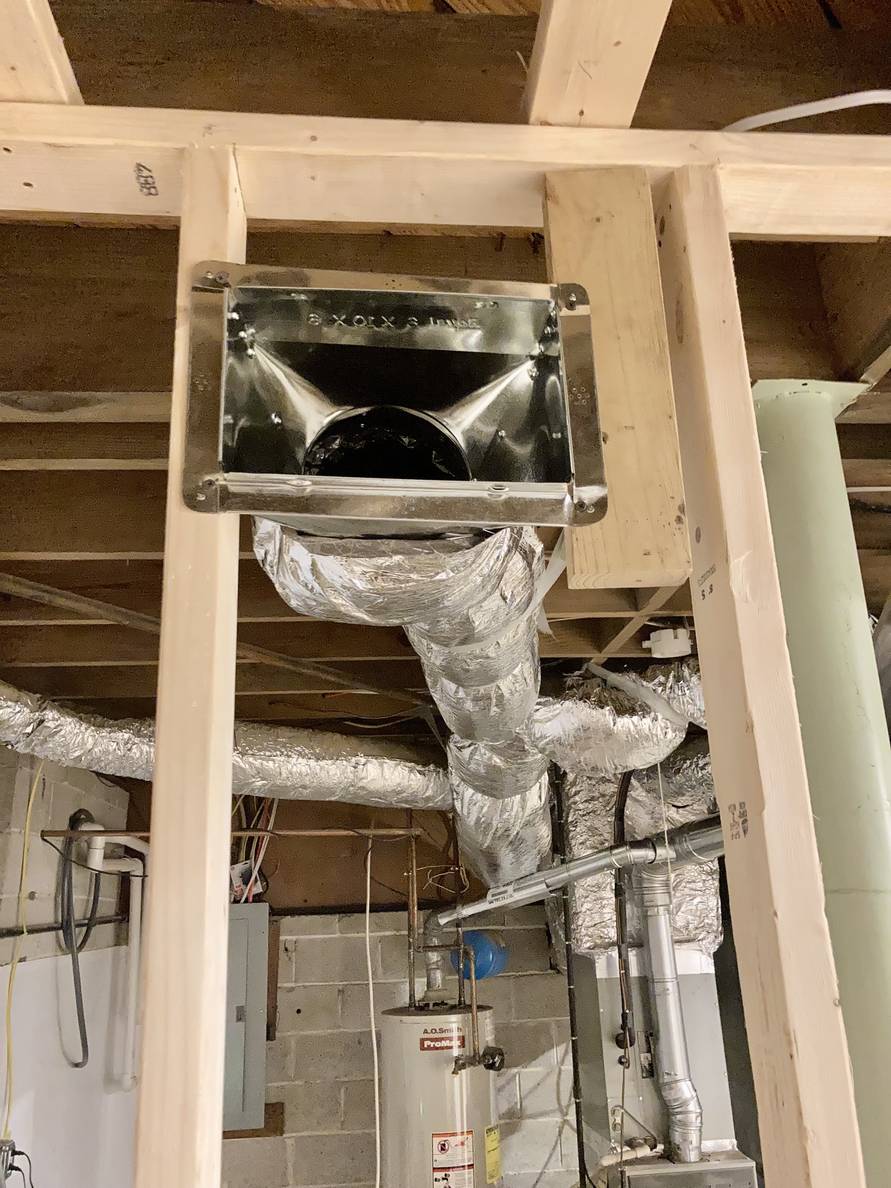
I figured the end of the week was a good time for general update photos. At some point I’ll have to do something other than one from each corner, as there will be new walls and new corners. Here’s where it stands as of today, next to where it was before we started.
